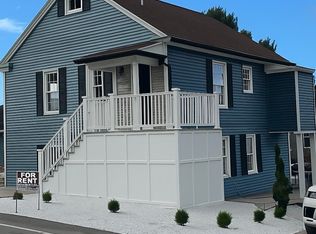CLICK THE BLUE UPPER RIGHT "V" ICON FOR THE 3D VIRTUAL TOUR!! SUPER CUTE, as a button home!! Everything you need in this 1 level living, 2 bedroom cottage. Equipped with living room, kitchen, dinette area and updated full bath. The master bedroom has a walk-in closet with laundry hook ups & utility room. Walk right outside to a large deck and perfect sized lot with 2 good sized sheds with electricity. Close to the local beach so you can enjoy the rest of the summer. A well maintained home that has been in 1 family for years. This will not last!
This property is off market, which means it's not currently listed for sale or rent on Zillow. This may be different from what's available on other websites or public sources.
