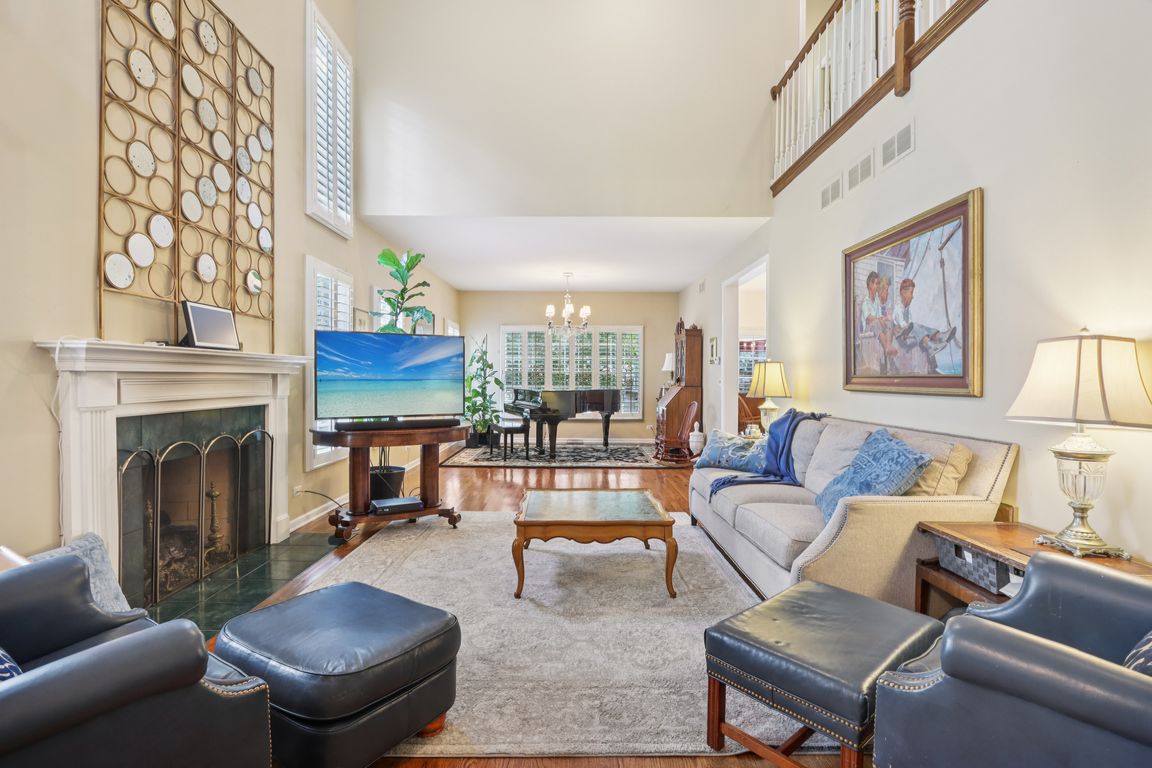
Active
$575,000
3beds
2,427sqft
215 Orchard Ln, Glen Ellyn, IL 60137
3beds
2,427sqft
Townhouse, single family residence
Built in 1996
2 Attached garage spaces
$237 price/sqft
$310 monthly HOA fee
What's special
Striking fireplaceVersatile loftFinished basementRarely available end-unit townhomeBeautifully landscaped wooded surroundingsPrivate retreatGorgeous hardwood floors
Stunning End Unit in Sought-After Orchard Place! Welcome to this beautifully updated and rarely available end-unit townhome in the highly desirable Orchard Place community. Perfectly combining luxury, space, and the ease of maintenance-free living, this home has been impeccably maintained with thoughtful upgrades throughout. Step inside to an airy, light-filled ...
- 79 days |
- 869 |
- 22 |
Source: MRED as distributed by MLS GRID,MLS#: 12469497
Travel times
Living Room
Kitchen
Primary Bedroom
Zillow last checked: 8 hours ago
Listing updated: September 18, 2025 at 01:02am
Listing courtesy of:
Cory Jones (630)400-9009,
eXp Realty - St. Charles,
Anna VanBroeck 630-546-7427,
eXp Realty - St. Charles
Source: MRED as distributed by MLS GRID,MLS#: 12469497
Facts & features
Interior
Bedrooms & bathrooms
- Bedrooms: 3
- Bathrooms: 4
- Full bathrooms: 3
- 1/2 bathrooms: 1
Rooms
- Room types: Loft, Family Room
Primary bedroom
- Features: Flooring (Hardwood), Window Treatments (Blinds), Bathroom (Full, Double Sink, Whirlpool & Sep Shwr)
- Level: Second
- Area: 255 Square Feet
- Dimensions: 15X17
Bedroom 2
- Features: Flooring (Hardwood), Window Treatments (Plantation Shutters)
- Level: Second
- Area: 165 Square Feet
- Dimensions: 11X15
Bedroom 3
- Features: Flooring (Hardwood), Window Treatments (Plantation Shutters)
- Level: Basement
- Area: 176 Square Feet
- Dimensions: 11X16
Dining room
- Features: Flooring (Hardwood), Window Treatments (Plantation Shutters)
- Level: Main
- Area: 195 Square Feet
- Dimensions: 13X15
Family room
- Features: Flooring (Hardwood), Window Treatments (Plantation Shutters)
- Level: Main
- Area: 143 Square Feet
- Dimensions: 11X13
Other
- Features: Flooring (Carpet)
- Level: Basement
- Area: 221 Square Feet
- Dimensions: 13X17
Kitchen
- Features: Kitchen (Eating Area-Breakfast Bar), Flooring (Hardwood), Window Treatments (Plantation Shutters)
- Level: Main
- Area: 169 Square Feet
- Dimensions: 13X13
Laundry
- Features: Flooring (Vinyl)
- Level: Main
- Area: 66 Square Feet
- Dimensions: 6X11
Living room
- Features: Flooring (Hardwood), Window Treatments (Plantation Shutters)
- Level: Main
- Area: 221 Square Feet
- Dimensions: 13X17
Loft
- Features: Flooring (Hardwood), Window Treatments (Blinds)
- Level: Second
- Area: 156 Square Feet
- Dimensions: 12X13
Heating
- Natural Gas, Forced Air
Cooling
- Central Air
Appliances
- Included: Range, Dishwasher, Refrigerator, Washer, Dryer, Disposal
- Laundry: Main Level, In Unit
Features
- Cathedral Ceiling(s), Storage, Built-in Features, Walk-In Closet(s)
- Flooring: Hardwood
- Windows: Screens
- Basement: Finished,Full
- Number of fireplaces: 1
- Fireplace features: Wood Burning, Gas Log, Gas Starter, Living Room
- Common walls with other units/homes: End Unit
Interior area
- Total structure area: 0
- Total interior livable area: 2,427 sqft
Video & virtual tour
Property
Parking
- Total spaces: 2
- Parking features: Asphalt, Garage Door Opener, On Site, Garage Owned, Attached, Garage
- Attached garage spaces: 2
- Has uncovered spaces: Yes
Accessibility
- Accessibility features: No Disability Access
Features
- Patio & porch: Deck
Lot
- Dimensions: 38.51X116X38.5X116
Details
- Parcel number: 0522424008
- Special conditions: None
- Other equipment: Ceiling Fan(s), Sump Pump
Construction
Type & style
- Home type: Townhouse
- Property subtype: Townhouse, Single Family Residence
Materials
- Brick, Cedar
- Roof: Shake
Condition
- New construction: No
- Year built: 1996
Utilities & green energy
- Sewer: Public Sewer
- Water: Public
Community & HOA
Community
- Security: Carbon Monoxide Detector(s)
- Subdivision: Orchard Place
HOA
- Has HOA: Yes
- Services included: Insurance, Exterior Maintenance, Lawn Care, Snow Removal
- HOA fee: $310 monthly
Location
- Region: Glen Ellyn
Financial & listing details
- Price per square foot: $237/sqft
- Tax assessed value: $136,530
- Annual tax amount: $9,787
- Date on market: 9/11/2025
- Ownership: Fee Simple