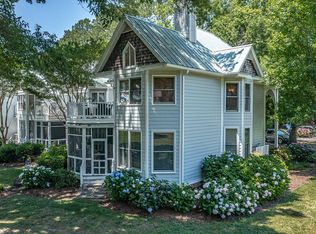This 1400 square foot condo home has 2 bedrooms and 2.0 bathrooms. This home is located at 215 Oyster Shell Rd #16, Deltaville, VA 23043.
This property is off market, which means it's not currently listed for sale or rent on Zillow. This may be different from what's available on other websites or public sources.
