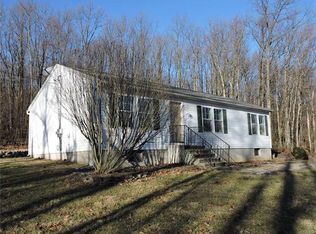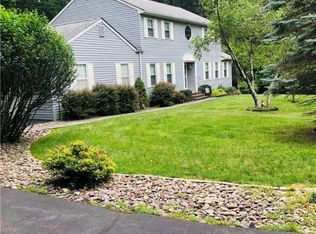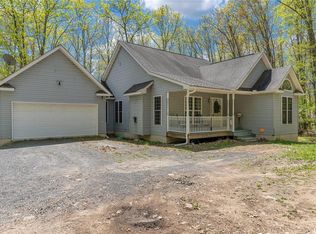Sold for $300,000 on 05/01/23
$300,000
215 Paw Paw Dr, Kunkletown, PA 18058
4beds
2,352sqft
SingleFamily
Built in 1974
1.17 Acres Lot
$346,900 Zestimate®
$128/sqft
$2,885 Estimated rent
Home value
$346,900
$316,000 - $378,000
$2,885/mo
Zestimate® history
Loading...
Owner options
Explore your selling options
What's special
They simply do not build them like this anymore! This Ranch Residence offers sound construction and has been well cared for by this owner since they built the dream home that they have since raised their family in! The 4 bedroom, 2.5 baths, formal living (with brick fireplace) & dining rooms, eat-in kitchen, master bedroom suite, and rear 4 Season room are just the beginning!!! There is a mostly finished basement, just add flooring and you have a wonderful large area for the large family to play in (check out the built-in beds/lounging areas), or whatever your needs may be! The exterior offers a long paved driveway that leads to the oversized two car garage and the grounds are painted in a park-like setting. 215 Paw Paw drive is perfectly positioned on a Cul-De-Sac road in the PVSD!
Facts & features
Interior
Bedrooms & bathrooms
- Bedrooms: 4
- Bathrooms: 3
- Full bathrooms: 2
- 1/2 bathrooms: 1
Heating
- Baseboard, Electric, Oil
Cooling
- Wall
Appliances
- Included: Range / Oven
Features
- Fireplace, Eat-in Kitchen, Formal Dining Room, Master Downstairs, 4 Season Room, Living Room Fireplac
- Flooring: Tile, Carpet, Concrete
- Basement: Partially Finished, Full, Concrete Floor, Fam Room Basement
- Has fireplace: Yes
- Fireplace features: Electric
Interior area
- Total interior livable area: 2,352 sqft
- Finished area below ground: 0.00
Property
Parking
- Parking features: Garage - Attached
Features
- Exterior features: Brick
Lot
- Size: 1.17 Acres
- Features: Cul-de-Sac, Interior Lot
Details
- Parcel number: 1310B123
- Zoning: R1
- Zoning description: RESI
Construction
Type & style
- Home type: SingleFamily
- Architectural style: Ranch
Materials
- Frame
- Roof: Asphalt
Condition
- Year built: 1974
Utilities & green energy
- Sewer: Septic Tank
- Water: Well
Community & neighborhood
Location
- Region: Kunkletown
HOA & financial
HOA
- Has HOA: Yes
- HOA fee: $500 monthly
- Amenities included: Road Maintenance
Other
Other facts
- Flooring: Carpet, Tile
- Heating: Baseboard, Electric, Oil, Hot Water
- Sewer: Septic Tank
- RoadSurfaceType: Paved
- WaterSource: Well
- Zoning: R1
- FireplaceYN: true
- Roof: Asphalt, Fiberglass
- ArchitecturalStyle: Ranch
- GarageYN: true
- Basement: Partially Finished, Full, Concrete Floor, Fam Room Basement
- HeatingYN: true
- CoolingYN: true
- StructureType: Detached
- FoundationDetails: Slab
- CommunityFeatures: Playground, Pool, Tennis Court(s)
- ConstructionMaterials: Brick
- CurrentFinancing: Conventional, FHA, VA, Cash
- FireplaceFeatures: Living Room, Brick Faced
- LotFeatures: Cul-de-Sac, Interior Lot
- OpenParkingYN: true
- BelowGradeFinishedArea: 0.00
- ParkingFeatures: Garage, Paved, Built In
- InteriorFeatures: Fireplace, Eat-in Kitchen, Formal Dining Room, Master Downstairs, 4 Season Room, Living Room Fireplac
- AssociationAmenities: Road Maintenance
- RoomBedroom2Level: First
- RoomKitchenLevel: First
- RoomMasterBedroomLevel: First
- RoomDiningRoomLevel: First
- RoomLivingRoomLevel: First
- RoomBedroom3Level: First
- ZoningDescription: RESI
- RoadResponsibility: Private Maintained Road
- ExteriorFeatures: Brick
- RoomMasterBathroomLevel: First
- RoomBasementLevel: Lower
- Appliances: Elec Oven/Range
- RoomDiningRoomDescription: W/W Carpeting
- Cooling: Wall/Window AC
- Road surface type: Paved
Price history
| Date | Event | Price |
|---|---|---|
| 5/1/2023 | Sold | $300,000+0.8%$128/sqft |
Source: Public Record | ||
| 2/23/2023 | Listed for sale | $297,500+24%$126/sqft |
Source: Luzerne County AOR #23-672 | ||
| 9/1/2019 | Listing removed | $239,900$102/sqft |
Source: Pocono Mountains Real Estate, Inc - Brodheadsville #PM-68165 | ||
| 5/21/2019 | Listed for sale | $239,900-4%$102/sqft |
Source: Pocono Mountains Real Estate, Inc - Brodheadsville #PM-68165 | ||
| 3/28/2019 | Listing removed | $249,900$106/sqft |
Source: CENTURY 21 Select Group - Blakeslee #PM-61098 | ||
Public tax history
| Year | Property taxes | Tax assessment |
|---|---|---|
| 2025 | $5,671 +7.1% | $178,110 |
| 2024 | $5,294 +4.3% | $178,110 |
| 2023 | $5,073 +3% | $178,110 |
Find assessor info on the county website
Neighborhood: 18058
Nearby schools
GreatSchools rating
- 5/10Pleasant Valley Intrmd SchoolGrades: 3-5Distance: 4.6 mi
- 4/10Pleasant Valley Middle SchoolGrades: 6-8Distance: 6.7 mi
- 5/10Pleasant Valley High SchoolGrades: 9-12Distance: 7 mi
Schools provided by the listing agent
- District: Pleasant Valley
Source: The MLS. This data may not be complete. We recommend contacting the local school district to confirm school assignments for this home.

Get pre-qualified for a loan
At Zillow Home Loans, we can pre-qualify you in as little as 5 minutes with no impact to your credit score.An equal housing lender. NMLS #10287.
Sell for more on Zillow
Get a free Zillow Showcase℠ listing and you could sell for .
$346,900
2% more+ $6,938
With Zillow Showcase(estimated)
$353,838

