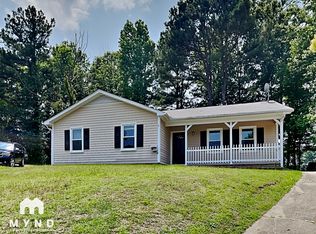Beautiful 3 Bedroom 1 Car-Garage Home located at Ridgewood, Durham, Available Now!
Features open floor plan, smooth ceiling, & laminate flooring throughout the entire home! Spacious family room w/corner fireplace that overlooks the kitchen w/ white cabinets, SS appliances, & Formica countertops leading to the 1-car garage! Dining area w/ access to a sliding glass door, patio, & backyard!
2nd floor opens to 2 secondary bedrooms and a primary suite with a walk-in closet. All bedrooms have ceiling fans w/light fixtures. 2nd floor laundry room with washer & dryer hookup! Easy access to Hwy 98, Hwy 70, I-85, Falls Lake Boardwalk, Brier Creek, & RTP!
Resident Benefits: Included for just $50 a month, our all-in-one package delivers pest control, credit building, identity protection, rewards, and moreessential services that elevate and protect your living experience.
Great News! You can set up a self-guided tour at your convenience. Here is the showing schedule link,
We use AI staging to provide you with a variety of furniture arrangement and design ideas. To view the property's floorplan and layout, please refer to the non-staging photos.
Please verify school assignments and community amenities.
We do not accept Section 8 Housing Vouchers.
Please contact us if you have any questions. This property allows self guided viewing without an appointment. Contact for details.
House for rent
Street View
$1,795/mo
215 Pebblestone Dr, Durham, NC 27703
3beds
1,407sqft
Price may not include required fees and charges.
Single family residence
Available now
Cats, dogs OK
-- A/C
-- Laundry
-- Parking
-- Heating
What's special
Corner fireplaceSmooth ceilingOpen floor planWasher and dryer hookupLaminate flooringFormica countertopsSs appliances
- 26 days
- on Zillow |
- -- |
- -- |
Travel times
Add up to $600/yr to your down payment
Consider a first-time homebuyer savings account designed to grow your down payment with up to a 6% match & 4.15% APY.
Facts & features
Interior
Bedrooms & bathrooms
- Bedrooms: 3
- Bathrooms: 3
- Full bathrooms: 2
- 1/2 bathrooms: 1
Features
- Walk In Closet
Interior area
- Total interior livable area: 1,407 sqft
Video & virtual tour
Property
Parking
- Details: Contact manager
Features
- Exterior features: Walk In Closet
Details
- Parcel number: 167895
Construction
Type & style
- Home type: SingleFamily
- Property subtype: Single Family Residence
Community & HOA
Location
- Region: Durham
Financial & listing details
- Lease term: Contact For Details
Price history
| Date | Event | Price |
|---|---|---|
| 8/12/2025 | Price change | $1,795-1.6%$1/sqft |
Source: Zillow Rentals | ||
| 6/14/2025 | Price change | $1,825-1.1%$1/sqft |
Source: Zillow Rentals | ||
| 5/27/2025 | Price change | $1,845-2.6%$1/sqft |
Source: Zillow Rentals | ||
| 4/10/2025 | Listed for rent | $1,895+5.3%$1/sqft |
Source: Doorify MLS #10088490 | ||
| 5/25/2023 | Listing removed | -- |
Source: Zillow Rentals | ||
![[object Object]](https://photos.zillowstatic.com/fp/b4e23298f738b682206d13aaaa3d864a-p_i.jpg)
