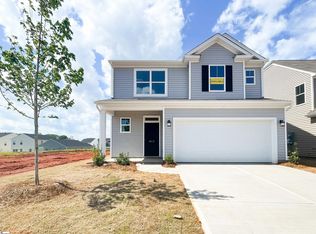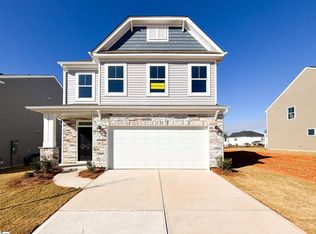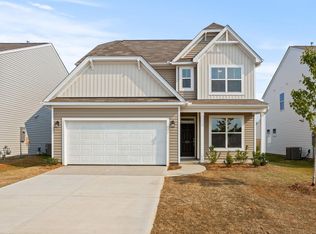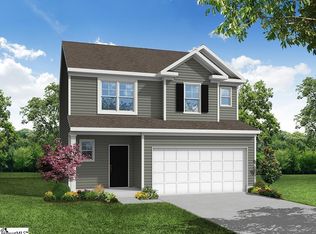Sold for $335,000
$335,000
215 Pendergast Rd, Greenville, SC 29605
3beds
2,212sqft
Single Family Residence, Residential
Built in 2025
5,662.8 Square Feet Lot
$334,600 Zestimate®
$151/sqft
$2,382 Estimated rent
Home value
$334,600
$318,000 - $351,000
$2,382/mo
Zestimate® history
Loading...
Owner options
Explore your selling options
What's special
New construction home featuring 3 bedrooms, 2.5 bathrooms, a study and a covered porch. A defined foyer welcomes you at the entry and leads into an open-concept kitchen, eating area, and great room. The main living areas are located at the back of the home for added privacy and comfort. The great room features a fireplace, large windows, and the eating area that includes a 6-foot glass door, bringing in abundant natural light. The kitchen is equipped with upgraded cabinetry, granite countertops, a tile backsplash, LED disc lighting and stainless steel appliances. An open stair rail leads to the second floor, where you'll find the primary suite, two additional bedrooms, a loft, hall bathroom and laundry room. The primary suite is located at the rear of the home, offering a peaceful setting. The primary bathroom includes a tiled walk-in shower and dual sinks. All bathrooms are finished with quartz countertops. Additional features include enhanced vinyl plank flooring, upgraded lighting, plumbing, and trim packages, a structured wiring system, and a built-in pest control system. The garage is finished with drywall, paint, electrical outlets, and lighting.
Zillow last checked: 8 hours ago
Listing updated: December 01, 2025 at 06:42am
Listed by:
Sherry Hoskins 864-979-1157,
Eastwood Homes,
Kellie Lamaster,
Eastwood Homes
Bought with:
Yaneth Rodriguez
Keller Williams Grv Upst
Source: Greater Greenville AOR,MLS#: 1570778
Facts & features
Interior
Bedrooms & bathrooms
- Bedrooms: 3
- Bathrooms: 3
- Full bathrooms: 2
- 1/2 bathrooms: 1
Primary bedroom
- Area: 210
- Dimensions: 14 x 15
Bedroom 2
- Area: 120
- Dimensions: 10 x 12
Bedroom 3
- Area: 120
- Dimensions: 10 x 12
Primary bathroom
- Features: Double Sink, Full Bath, Shower Only, Walk-In Closet(s)
- Level: Second
Dining room
- Area: 110
- Dimensions: 10 x 11
Family room
- Area: 210
- Dimensions: 14 x 15
Kitchen
- Area: 140
- Dimensions: 10 x 14
Heating
- Forced Air, Natural Gas, Damper Controlled
Cooling
- Central Air, Electric, Damper Controlled
Appliances
- Included: Dishwasher, Disposal, Self Cleaning Oven, Electric Oven, Free-Standing Electric Range, Range, Microwave, Gas Water Heater, Tankless Water Heater
- Laundry: 2nd Floor, Walk-in, Electric Dryer Hookup, Laundry Room
Features
- High Ceilings, Ceiling Smooth, Granite Counters, Open Floorplan, Walk-In Closet(s), Countertops – Quartz, Pantry
- Flooring: Carpet, Luxury Vinyl
- Windows: Tilt Out Windows, Vinyl/Aluminum Trim, Insulated Windows
- Basement: None
- Attic: Pull Down Stairs
- Number of fireplaces: 1
- Fireplace features: Gas Log
Interior area
- Total structure area: 2,212
- Total interior livable area: 2,212 sqft
Property
Parking
- Total spaces: 2
- Parking features: Attached, Garage Door Opener, Paved
- Attached garage spaces: 2
- Has uncovered spaces: Yes
Features
- Levels: Two
- Stories: 2
- Patio & porch: Front Porch, Rear Porch
Lot
- Size: 5,662 sqft
- Features: 1/2 Acre or Less
Details
- Parcel number: 0593090148900
Construction
Type & style
- Home type: SingleFamily
- Architectural style: Traditional
- Property subtype: Single Family Residence, Residential
Materials
- Vinyl Siding
- Foundation: Slab
- Roof: Composition
Condition
- Under Construction
- New construction: Yes
- Year built: 2025
Details
- Builder model: Oxford
- Builder name: Eastwood Homes
Utilities & green energy
- Sewer: Public Sewer
- Water: Public
- Utilities for property: Cable Available, Underground Utilities
Community & neighborhood
Security
- Security features: Smoke Detector(s)
Community
- Community features: Common Areas, Street Lights, Playground, Pool, Sidewalks
Location
- Region: Greenville
- Subdivision: Harrington
Price history
| Date | Event | Price |
|---|---|---|
| 11/26/2025 | Sold | $335,000$151/sqft |
Source: | ||
| 10/13/2025 | Pending sale | $335,000$151/sqft |
Source: | ||
| 9/29/2025 | Listed for sale | $335,000$151/sqft |
Source: | ||
Public tax history
Tax history is unavailable.
Neighborhood: 29605
Nearby schools
GreatSchools rating
- 3/10Robert E. Cashion Elementary SchoolGrades: PK-5Distance: 0.8 mi
- 4/10Woodmont Middle SchoolGrades: 6-8Distance: 4 mi
- 7/10Woodmont High SchoolGrades: 9-12Distance: 2.8 mi
Schools provided by the listing agent
- Elementary: Robert Cashion
- Middle: Woodmont
- High: Southside
Source: Greater Greenville AOR. This data may not be complete. We recommend contacting the local school district to confirm school assignments for this home.
Get a cash offer in 3 minutes
Find out how much your home could sell for in as little as 3 minutes with a no-obligation cash offer.
Estimated market value$334,600
Get a cash offer in 3 minutes
Find out how much your home could sell for in as little as 3 minutes with a no-obligation cash offer.
Estimated market value
$334,600



