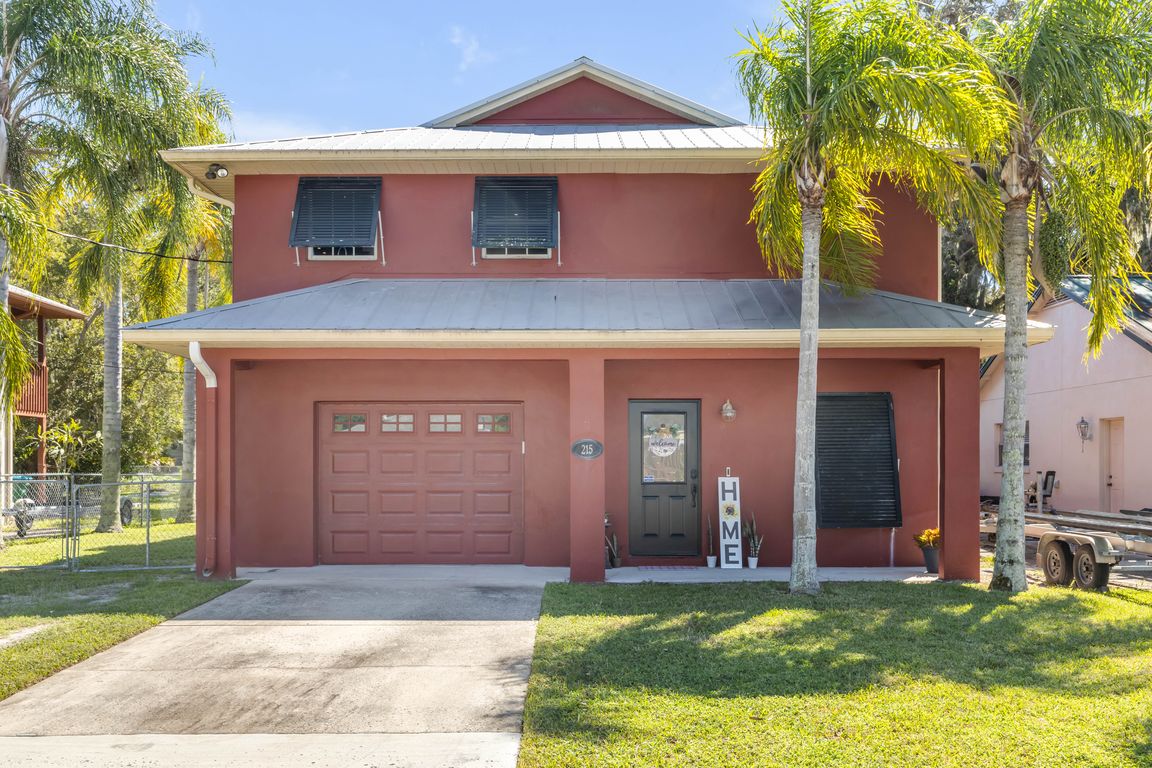
ActivePrice cut: $20.3K (11/20)
$729,000
3beds
2,064sqft
215 Randle Ave, Oak Hill, FL 32759
3beds
2,064sqft
Single family residence, residential
Built in 2006
8,712 sqft
1 Attached garage space
$353 price/sqft
What's special
Canal frontDesigner silestone quartz countertopsDurable metal roofPrivate boat rampStainless appliancesWine fridge
Canal front solid concrete block 3 Br, 2 1/2 Ba home with newly installed seawall (2024). Many premium upgrades including stainless appliances, wine fridge and designer Silestone quartz countertops. Spacious kitchen features a large island perfect for entertaining. Beautiful bamboo flooring throughout with upgraded tile in both full bathrooms. Cozy wood ...
- 51 days |
- 632 |
- 18 |
Source: DBAMLS,MLS#: 1219012
Travel times
Living Room
Kitchen
Primary Bedroom
Zillow last checked: 8 hours ago
Listing updated: December 06, 2025 at 06:09am
Listed by:
Patricia Collado 386-427-0002,
Collado Real Estate
Source: DBAMLS,MLS#: 1219012
Facts & features
Interior
Bedrooms & bathrooms
- Bedrooms: 3
- Bathrooms: 3
- Full bathrooms: 2
- 1/2 bathrooms: 1
Bedroom 1
- Level: Upper
- Area: 392 Square Feet
- Dimensions: 14.00 x 28.00
Bedroom 2
- Level: Lower
- Area: 256.32 Square Feet
- Dimensions: 14.40 x 17.80
Bedroom 3
- Level: Lower
- Area: 169 Square Feet
- Dimensions: 13.00 x 13.00
Kitchen
- Level: Upper
- Area: 182 Square Feet
- Dimensions: 13.00 x 14.00
Laundry
- Level: Lower
- Area: 30 Square Feet
- Dimensions: 5.00 x 6.00
Living room
- Level: Upper
- Area: 364 Square Feet
- Dimensions: 14.00 x 26.00
Other
- Level: Upper
- Area: 336 Square Feet
- Dimensions: 12.00 x 28.00
Heating
- Central
Cooling
- Central Air
Appliances
- Included: Washer, Refrigerator, Microwave, Electric Water Heater, Electric Range, Dryer, Dishwasher
- Laundry: In Unit
Features
- Ceiling Fan(s), Split Bedrooms
- Flooring: Tile, Wood
- Number of fireplaces: 1
- Fireplace features: Wood Burning
Interior area
- Total interior livable area: 2,064 sqft
Property
Parking
- Total spaces: 1
- Parking features: Attached, Garage
- Attached garage spaces: 1
Features
- Levels: Two
- Stories: 2
- Exterior features: Balcony, Boat Ramp - Private, Dock
- Has view: Yes
- View description: City, Canal
- Has water view: Yes
- Water view: Canal
- Waterfront features: Canal Front
Lot
- Size: 8,712 Square Feet
- Dimensions: 50.0 ft x 180.0 ft
- Features: Few Trees
Details
- Additional structures: Boat House
- Parcel number: 853805000750
Construction
Type & style
- Home type: SingleFamily
- Architectural style: Contemporary
- Property subtype: Single Family Residence, Residential
- Attached to another structure: Yes
Materials
- Concrete, Stucco
- Foundation: Slab
- Roof: Metal
Condition
- Updated/Remodeled
- New construction: No
- Year built: 2006
Utilities & green energy
- Sewer: Public Sewer
- Water: Public
- Utilities for property: Electricity Connected
Community & HOA
Community
- Security: 24 Hour Security, Security System Owned
- Subdivision: Indian Harbor
HOA
- Has HOA: No
Location
- Region: Oak Hill
Financial & listing details
- Price per square foot: $353/sqft
- Tax assessed value: $449,583
- Annual tax amount: $7,059
- Date on market: 10/18/2025
- Listing terms: Cash,Conventional
- Electric utility on property: Yes
- Road surface type: Asphalt