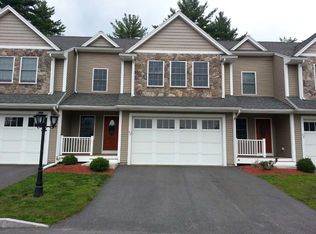Welcome to Stonewall Farm & this luxury townhouse. Beautiful end unit w/attention to detail. Open concept, gleaming hardwd flrs throughout the 1st & 2nd levels. Beautiful kitchen w/solid counters, breakfast nook, SS appliances & gas stove offering the perfect place to entertain as youâre always in view of your guests in the large dining & living rms. All rms w/recessed lighting & crown molding. 2nd flr offers a large master w/WIC & master bath w/jetted tub double vanity & shower stall. 2 additional generous bedrms & full bath as well as convenient W&D complete this flr. Finished Walkout LL with 3/4 bath for extra space & combination of activities from media rm, exercise or office space are available. Relax on your back deck or enjoy time on your front porch tucked away in the cul-de-sac. Directly across the street from the Swanson Meadows golf course. Excellent location w/easy access to routes 3 & 495 & town amenities. Commuters dream location just 3 miles to the MBTA Station. Hurry!!
This property is off market, which means it's not currently listed for sale or rent on Zillow. This may be different from what's available on other websites or public sources.
