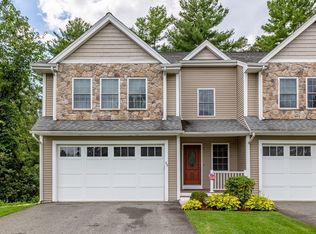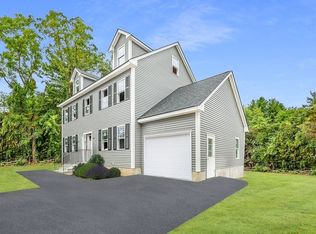Sold for $768,000
$768,000
215 Rangeway Rd #32, Billerica, MA 01821
2beds
3,649sqft
Condominium, Townhouse
Built in 2011
-- sqft lot
$789,300 Zestimate®
$210/sqft
$3,735 Estimated rent
Home value
$789,300
$726,000 - $860,000
$3,735/mo
Zestimate® history
Loading...
Owner options
Explore your selling options
What's special
Stunning condo located within the Stonewall Farm Condominiums community shines w/pride of ownership throughout. Offering 3 levels of spacious living space! Beautiful HW floors span the open floor plan of the 1st floor, creating a perfect entertaining space. Kitchen has an updated backsplash & under cabinet lighting, as well as granite counters, SS appliances & peninsula w/seating. Extra-large LR has a gas FP & DR has a slider to back deck w/stairs leading to the backyard. 2nd floor is home to a very spacious primary BR w/electric FP & ensuite w/glass enclosed shower & jetted tub. 1 add’l BR, den, full bath, & laundry complete this floor. Lg partially finished attic allows for plenty of storage. The basement is fully finished, offering a large family room(wired for surround sound), full bath, & slider giving exterior access to the backyard. 2-car garage is electric vehicle ready! Low condo fee, located near major routes & shopping, this home is a must see!
Zillow last checked: 8 hours ago
Listing updated: August 02, 2024 at 11:30am
Listed by:
The Laura Baliestiero Team 508-864-6011,
Coldwell Banker Realty - Concord 978-369-1000,
Janet Veino 978-853-5749
Bought with:
Rajender Kalavala
Mathieu Newton Sotheby's International Realty
Source: MLS PIN,MLS#: 73240994
Facts & features
Interior
Bedrooms & bathrooms
- Bedrooms: 2
- Bathrooms: 4
- Full bathrooms: 3
- 1/2 bathrooms: 1
- Main level bathrooms: 1
Primary bedroom
- Features: Bathroom - Full, Walk-In Closet(s), Flooring - Wall to Wall Carpet, Recessed Lighting
- Level: Second
- Area: 361
- Dimensions: 19 x 19
Bedroom 2
- Features: Walk-In Closet(s), Flooring - Wall to Wall Carpet, Recessed Lighting
- Level: Second
- Area: 255
- Dimensions: 15 x 17
Primary bathroom
- Features: Yes
Bathroom 1
- Features: Bathroom - Half, Flooring - Stone/Ceramic Tile, Bidet
- Level: Main,First
- Area: 30
- Dimensions: 6 x 5
Bathroom 2
- Features: Bathroom - Tiled With Tub & Shower, Flooring - Stone/Ceramic Tile, Bidet
- Level: Second
- Area: 90
- Dimensions: 10 x 9
Bathroom 3
- Features: Bathroom - Full, Flooring - Stone/Ceramic Tile, Bidet
- Level: Second
- Area: 42
- Dimensions: 6 x 7
Dining room
- Features: Flooring - Hardwood, Deck - Exterior, Slider, Lighting - Overhead
- Level: Main,First
- Area: 210
- Dimensions: 14 x 15
Family room
- Features: Flooring - Wall to Wall Carpet, Exterior Access, Recessed Lighting, Slider
- Level: Main,Basement
- Area: 598
- Dimensions: 26 x 23
Kitchen
- Features: Flooring - Hardwood, Pantry, Countertops - Stone/Granite/Solid, Open Floorplan, Recessed Lighting, Peninsula
- Level: Main,First
- Area: 196
- Dimensions: 14 x 14
Living room
- Features: Flooring - Hardwood, Recessed Lighting
- Level: Main,First
- Area: 247
- Dimensions: 19 x 13
Heating
- Forced Air, Natural Gas
Cooling
- Central Air
Appliances
- Included: Range, Dishwasher, Microwave, Refrigerator, Washer, Dryer, Range Hood
- Laundry: Flooring - Stone/Ceramic Tile, Second Floor, In Unit, Electric Dryer Hookup, Washer Hookup
Features
- Bathroom - 3/4, Bidet, Recessed Lighting, Bathroom, Den, Central Vacuum
- Flooring: Tile, Carpet, Hardwood, Flooring - Stone/Ceramic Tile, Flooring - Wall to Wall Carpet
- Windows: Insulated Windows
- Has basement: Yes
- Number of fireplaces: 2
- Fireplace features: Living Room, Master Bedroom
Interior area
- Total structure area: 3,649
- Total interior livable area: 3,649 sqft
Property
Parking
- Total spaces: 6
- Parking features: Attached, Garage Door Opener, Off Street, Paved, Exclusive Parking
- Attached garage spaces: 2
- Uncovered spaces: 4
Features
- Patio & porch: Porch, Deck, Patio
- Exterior features: Porch, Deck, Patio
Details
- Parcel number: M:0038 B:0001 L:132,4869561
- Zoning: 5
Construction
Type & style
- Home type: Townhouse
- Property subtype: Condominium, Townhouse
Materials
- Frame
- Roof: Shingle
Condition
- Year built: 2011
Utilities & green energy
- Electric: Circuit Breakers
- Sewer: Private Sewer
- Water: Public
- Utilities for property: for Gas Range, for Electric Range, for Electric Dryer, Washer Hookup
Community & neighborhood
Community
- Community features: Public Transportation, Shopping, Park, Golf, Medical Facility, Bike Path, Conservation Area, Highway Access, House of Worship
Location
- Region: Billerica
HOA & financial
HOA
- HOA fee: $395 monthly
- Services included: Sewer, Insurance, Maintenance Structure, Road Maintenance, Maintenance Grounds, Snow Removal
Price history
| Date | Event | Price |
|---|---|---|
| 7/31/2024 | Sold | $768,000-1.5%$210/sqft |
Source: MLS PIN #73240994 Report a problem | ||
| 6/9/2024 | Contingent | $780,000$214/sqft |
Source: MLS PIN #73240994 Report a problem | ||
| 5/29/2024 | Listed for sale | $780,000$214/sqft |
Source: MLS PIN #73240994 Report a problem | ||
Public tax history
| Year | Property taxes | Tax assessment |
|---|---|---|
| 2025 | $8,081 +15.5% | $710,700 +14.7% |
| 2024 | $6,998 -1.4% | $619,800 +3.7% |
| 2023 | $7,097 +0.4% | $597,900 +6.9% |
Find assessor info on the county website
Neighborhood: 01821
Nearby schools
GreatSchools rating
- 6/10Frederick J. Dutile Elementary SchoolGrades: K-4Distance: 1.1 mi
- 5/10Billerica Memorial High SchoolGrades: PK,8-12Distance: 2 mi
- 7/10Marshall Middle SchoolGrades: 5-7Distance: 2 mi
Get a cash offer in 3 minutes
Find out how much your home could sell for in as little as 3 minutes with a no-obligation cash offer.
Estimated market value$789,300
Get a cash offer in 3 minutes
Find out how much your home could sell for in as little as 3 minutes with a no-obligation cash offer.
Estimated market value
$789,300

