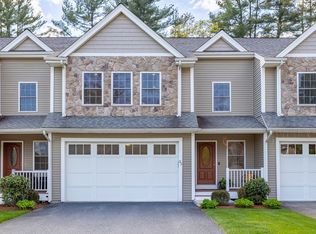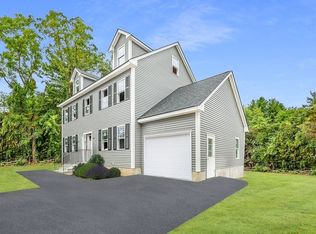Sold for $748,000
$748,000
215 Rangeway Rd #33, Billerica, MA 01821
2beds
3,645sqft
Condominium, Townhouse
Built in 2011
-- sqft lot
$781,100 Zestimate®
$205/sqft
$4,136 Estimated rent
Home value
$781,100
$742,000 - $820,000
$4,136/mo
Zestimate® history
Loading...
Owner options
Explore your selling options
What's special
Gorgeous end unit with over 3600 sq ft of living space at Stonewall Farm Condominiums! Gleaming hardwood floors throughout. A fabulously spacious kitchen with granite countertops, stainless steel appliances, and peninsula seating for 4, flows to open dining and living area. Perfect for entertaining. Sliders off the dining area leads you to private deck which has stairs leading to yard and patio area below. The second floor offers a huge master bedroom with a wall of windows, walk-in closet, and master bath with jetted tub and shower. A large second bedroom, full bath, an office, and laundry area with huge closet complete this floor. The walk-out basement offers a grand family room and loads of storage. Very low condo fee. A Must See!
Zillow last checked: 8 hours ago
Listing updated: October 19, 2023 at 12:09pm
Listed by:
The Laura Baliestiero Team 508-864-6011,
Coldwell Banker Realty - Concord 978-369-1000,
Janet Veino 978-853-5749
Bought with:
Elisa Spence
Coldwell Banker Realty - Concord
Source: MLS PIN,MLS#: 73146690
Facts & features
Interior
Bedrooms & bathrooms
- Bedrooms: 2
- Bathrooms: 3
- Full bathrooms: 2
- 1/2 bathrooms: 1
Primary bedroom
- Features: Flooring - Hardwood
- Level: Second
- Area: 367.33
- Dimensions: 19 x 19.33
Bedroom 2
- Features: Flooring - Hardwood
- Level: Second
- Area: 255.56
- Dimensions: 15.33 x 16.67
Primary bathroom
- Features: Yes
Bathroom 1
- Features: Bathroom - Half
- Level: First
- Area: 27.92
- Dimensions: 5.58 x 5
Bathroom 2
- Features: Bathroom - Full, Bathroom - Double Vanity/Sink, Bathroom - Tiled With Tub & Shower, Jacuzzi / Whirlpool Soaking Tub
- Level: Second
- Area: 87.75
- Dimensions: 9.75 x 9
Bathroom 3
- Features: Bathroom - Full
- Level: Second
- Area: 45.74
- Dimensions: 6.17 x 7.42
Dining room
- Features: Flooring - Hardwood
- Level: First
- Area: 206.5
- Dimensions: 14 x 14.75
Family room
- Features: Flooring - Wall to Wall Carpet
- Level: Basement
- Area: 590.93
- Dimensions: 26.17 x 22.58
Kitchen
- Features: Flooring - Hardwood, Countertops - Stone/Granite/Solid, Stainless Steel Appliances
- Level: First
- Area: 200.67
- Dimensions: 14 x 14.33
Living room
- Features: Flooring - Hardwood
- Level: First
- Area: 251.33
- Dimensions: 19.33 x 13
Office
- Features: Flooring - Hardwood
- Level: Second
- Area: 155.13
- Dimensions: 12.75 x 12.17
Heating
- Forced Air, Natural Gas
Cooling
- Central Air
Appliances
- Included: Range, Dishwasher, Refrigerator, Washer, Dryer, Range Hood
- Laundry: Second Floor, In Unit
Features
- Office, Central Vacuum
- Flooring: Tile, Carpet, Hardwood, Flooring - Hardwood
- Windows: Insulated Windows
- Has basement: Yes
- Has fireplace: No
- Common walls with other units/homes: End Unit
Interior area
- Total structure area: 3,645
- Total interior livable area: 3,645 sqft
Property
Parking
- Total spaces: 7
- Parking features: Attached, Under, Off Street
- Attached garage spaces: 1
- Uncovered spaces: 6
Features
- Entry location: Unit Placement(Ground)
- Patio & porch: Porch, Deck, Patio
- Exterior features: Porch, Deck, Patio, Professional Landscaping
Details
- Parcel number: M:0038 B:0001 L:133,4869561
- Zoning: 5
Construction
Type & style
- Home type: Townhouse
- Property subtype: Condominium, Townhouse
Materials
- Frame
- Roof: Shingle
Condition
- Year built: 2011
Utilities & green energy
- Electric: Circuit Breakers
- Sewer: Private Sewer
- Water: Public
- Utilities for property: for Gas Range
Community & neighborhood
Community
- Community features: Public Transportation, Shopping, Park, Golf, Medical Facility, Bike Path, Conservation Area, Highway Access, House of Worship
Location
- Region: Billerica
HOA & financial
HOA
- HOA fee: $345 monthly
- Services included: Insurance, Maintenance Structure, Road Maintenance, Maintenance Grounds, Snow Removal
Price history
| Date | Event | Price |
|---|---|---|
| 10/18/2023 | Sold | $748,000+3.2%$205/sqft |
Source: MLS PIN #73146690 Report a problem | ||
| 8/16/2023 | Contingent | $725,000$199/sqft |
Source: MLS PIN #73146690 Report a problem | ||
| 8/10/2023 | Listed for sale | $725,000+52.6%$199/sqft |
Source: MLS PIN #73146690 Report a problem | ||
| 11/30/2017 | Sold | $475,000+1.1%$130/sqft |
Source: Public Record Report a problem | ||
| 7/10/2017 | Pending sale | $469,900$129/sqft |
Source: Coldwell Banker Residential Brokerage - Concord - 11 Main St #72192586 Report a problem | ||
Public tax history
| Year | Property taxes | Tax assessment |
|---|---|---|
| 2025 | $8,117 +15.4% | $713,900 +14.6% |
| 2024 | $7,031 -1.4% | $622,800 +3.7% |
| 2023 | $7,131 +0.4% | $600,800 +6.9% |
Find assessor info on the county website
Neighborhood: 01821
Nearby schools
GreatSchools rating
- 6/10Frederick J. Dutile Elementary SchoolGrades: K-4Distance: 1.1 mi
- 5/10Billerica Memorial High SchoolGrades: PK,8-12Distance: 2 mi
- 7/10Marshall Middle SchoolGrades: 5-7Distance: 2 mi
Get a cash offer in 3 minutes
Find out how much your home could sell for in as little as 3 minutes with a no-obligation cash offer.
Estimated market value$781,100
Get a cash offer in 3 minutes
Find out how much your home could sell for in as little as 3 minutes with a no-obligation cash offer.
Estimated market value
$781,100

