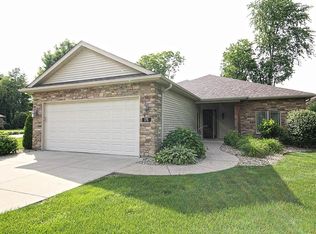Open door to a delightful home with so many extras and just a short walk to the Lake!.Spacious kitchen with loads of Amish made cabinets and yes we have a dishwasher. All appliances stay. Updated bath with ped. sink and a claw-foot tub.There Hardwood floors in all the bedrooms.e is a shower in the basement. painted and newer carpet.Rec room with fireplace and newer carpet. Could be 4th bedroom but it doesn't have an egress window,Wonderful storage. Beautiful fenced treed lot Storage shed. Beautiful location. Basement has been treated Green Tree Waterproofing
This property is off market, which means it's not currently listed for sale or rent on Zillow. This may be different from what's available on other websites or public sources.
