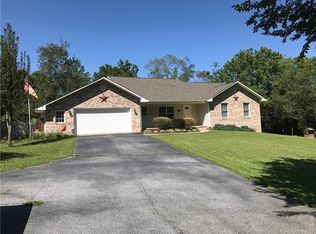Beautifully renovated spectacular Modern Farmhouse! Looking for a perfectly located, quiet and convenient country setting, look no further! With a large fenced back yard for playing or relaxing, ample storage for parking or a workshop, this property has everything you need to get away from it all. A large covered porch greets as you enter the home. Relax and entertain your guests in the beautifully renovated expansive open concept dining and living area while enjoying views of the white squirrels through the large picturesque windows. The perfectly remodeled kitchen boasts quartz countertops, subway tile and stainless steel appliances. Downstairs, the large open family room provides the perfect space for recreation, a workout area, movie night or just snuggling by the wood stove. The lower level also has a private garage, entry, kitchen, bath and bonus room and could easily be used as a short term rental. Just minutes to Hendersonville, Mills River or Brevard. Schedule a showing today!
This property is off market, which means it's not currently listed for sale or rent on Zillow. This may be different from what's available on other websites or public sources.
