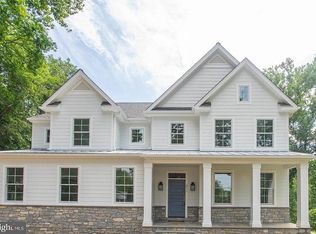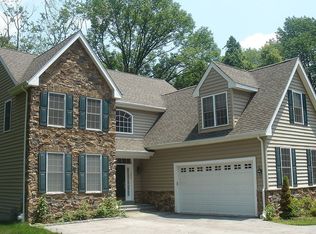Sold for $2,570,000
$2,570,000
215 S Spring Mill Rd, Villanova, PA 19085
5beds
5,519sqft
Single Family Residence
Built in 2025
1.25 Acres Lot
$2,644,100 Zestimate®
$466/sqft
$7,056 Estimated rent
Home value
$2,644,100
$2.38M - $2.93M
$7,056/mo
Zestimate® history
Loading...
Owner options
Explore your selling options
What's special
Live where Main Line elegance meets everyday ease. This is more than just a home, it’s your front-row seat to one of the area’s most sought-after neighborhoods. Where charming coffee shops, boutique stores, and top-rated schools are part of the daily rhythm. This beautifully appointed residence, located in a prime Main Line setting, offers over 5,500 square feet of luxurious living space with room to grow. From the moment you step inside, this home feels different. It is intentional, elevated, and welcoming. Whether you're hosting a holiday dinner in the formal dining room or sipping coffee in the sun-soaked breakfast nook while the kids play in the adjacent family room, every space is designed to bring people together. The oversized kitchen is more than just a place to cook. It’s the hub of the home, where morning routines and late-night conversations unfold naturally around the island. Tucked just off the garage entry, the mudroom is the unsung hero of everyday life, featuring custom cubbies, generous closet space, a powder room, pantry, and a flexible office or playroom that keeps work-from-home or after-school chaos feeling organized. Upstairs, the layout offers breathing room for everyone, with en-suite baths, walk-in closets, and quiet corners to unwind and recharge. The third floor is a blank canvas, already framed and plumbed, providing the opportunity to create something personalized: a private office, an artist’s loft, or a multi-generational retreat. The finished, walk-out lower level is filled with natural light, high ceilings, and endless possibilities with space for a home gym, a media room, and the ultimate entertaining space. Constructed on over 1.25 acres, the backyard is ready for weekend soccer games, garden beds, or maybe that future pool you’ve been dreaming of. Set back from the road and just minutes from top-rated schools, picturesque towns, and convenient train access to Center City, this home offers both privacy and convenience, a rare combination in today’s market. Whether you're moving up or putting down roots, this home grows with you. This is more than a house, it’s a reflection of your lifestyle and hard work. Don’t miss your chance to make 215 S Spring Mill Rd your forever home! Showings start 5/29!
Zillow last checked: 8 hours ago
Listing updated: December 22, 2025 at 05:12pm
Listed by:
Benjamin Swavely 484-886-8563,
BHHS Fox & Roach Malvern-Paoli
Bought with:
Mike Patel, RM425589
Equity Pennsylvania Real Estate
Source: Bright MLS,MLS#: PADE2091340
Facts & features
Interior
Bedrooms & bathrooms
- Bedrooms: 5
- Bathrooms: 7
- Full bathrooms: 5
- 1/2 bathrooms: 2
- Main level bathrooms: 2
Primary bedroom
- Level: Upper
Primary bathroom
- Level: Upper
Dining room
- Level: Main
Exercise room
- Level: Lower
Family room
- Level: Main
Other
- Level: Lower
Kitchen
- Level: Main
Living room
- Level: Main
Recreation room
- Level: Lower
Storage room
- Level: Lower
Study
- Level: Main
Heating
- Central, Natural Gas
Cooling
- Central Air, Electric
Appliances
- Included: Gas Water Heater, Tankless Water Heater
Features
- Basement: Connecting Stairway,Full,Exterior Entry,Partially Finished,Concrete,Windows
- Number of fireplaces: 1
Interior area
- Total structure area: 6,637
- Total interior livable area: 5,519 sqft
- Finished area above ground: 4,352
- Finished area below ground: 1,167
Property
Parking
- Total spaces: 3
- Parking features: Garage Faces Side, Oversized, Asphalt, Driveway, Attached
- Attached garage spaces: 3
- Has uncovered spaces: Yes
Accessibility
- Accessibility features: Accessible Elevator Installed
Features
- Levels: Three
- Stories: 3
- Pool features: None
Lot
- Size: 1.25 Acres
Details
- Additional structures: Above Grade, Below Grade
- Parcel number: 36040262900
- Zoning: R-10 RESIDENTIAL
- Zoning description: 1 1/2 STY HSE 1.251 ACRES
- Special conditions: Standard
Construction
Type & style
- Home type: SingleFamily
- Architectural style: Traditional
- Property subtype: Single Family Residence
Materials
- Other
- Foundation: Concrete Perimeter
Condition
- Excellent
- New construction: Yes
- Year built: 2025
Details
- Builder name: CD HALL BUILDERS
Utilities & green energy
- Electric: 200+ Amp Service
- Sewer: Public Sewer
- Water: Public
Community & neighborhood
Location
- Region: Villanova
- Subdivision: None Available
- Municipality: RADNOR TWP
Other
Other facts
- Listing agreement: Exclusive Right To Sell
- Listing terms: Cash,Conventional,Negotiable
- Ownership: Fee Simple
Price history
| Date | Event | Price |
|---|---|---|
| 7/25/2025 | Sold | $2,570,000-1%$466/sqft |
Source: | ||
| 7/17/2025 | Pending sale | $2,595,000$470/sqft |
Source: | ||
| 6/17/2025 | Contingent | $2,595,000$470/sqft |
Source: | ||
| 6/13/2025 | Price change | $2,595,000-3.5%$470/sqft |
Source: | ||
| 5/29/2025 | Price change | $2,689,000-1.1%$487/sqft |
Source: | ||
Public tax history
| Year | Property taxes | Tax assessment |
|---|---|---|
| 2025 | $4,910 -47.1% | $233,910 -49% |
| 2024 | $9,274 +4.1% | $458,690 |
| 2023 | $8,906 +1.1% | $458,690 |
Find assessor info on the county website
Neighborhood: 19085
Nearby schools
GreatSchools rating
- 7/10Radnor El SchoolGrades: K-5Distance: 1.2 mi
- 8/10Radnor Middle SchoolGrades: 6-8Distance: 1.6 mi
- 9/10Radnor Senior High SchoolGrades: 9-12Distance: 0.7 mi
Schools provided by the listing agent
- High: Radnor
- District: Radnor Township
Source: Bright MLS. This data may not be complete. We recommend contacting the local school district to confirm school assignments for this home.
Get a cash offer in 3 minutes
Find out how much your home could sell for in as little as 3 minutes with a no-obligation cash offer.
Estimated market value$2,644,100
Get a cash offer in 3 minutes
Find out how much your home could sell for in as little as 3 minutes with a no-obligation cash offer.
Estimated market value
$2,644,100

