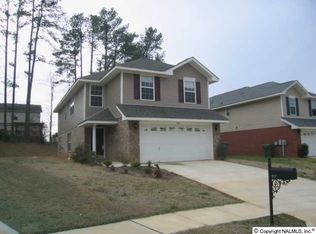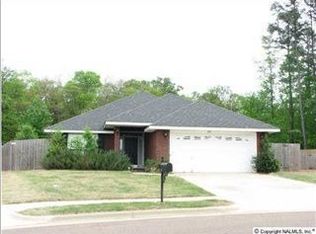Sold for $299,900 on 08/29/25
Zestimate®
$299,900
215 Shadow Ct SW, Huntsville, AL 35824
3beds
2,042sqft
Single Family Residence
Built in 2003
-- sqft lot
$299,900 Zestimate®
$147/sqft
$1,750 Estimated rent
Home value
$299,900
$285,000 - $315,000
$1,750/mo
Zestimate® history
Loading...
Owner options
Explore your selling options
What's special
Situated in a cul de sac on an oversized lot, this open floor plan offers modern convenience in an impeccable location! BRAND NEW LVP flooring and paint throughout! Eat-in kitchen w/SS appliances, pantry & breakfast bar. Spacious great room w/vaulted ceiling & gas fireplace. Open dining w/tons of natural light perfect for entertaining. Primary suite w/sitting area can double as office or nursery w/en suite bath & walk-in closet. 2 large guest rooms w/LVP. Covered patio overlooks large backyard surrounded by trees & fence for privacy. 2 car garage. Approx 1 mile to Redstone Arsenal, Publix shopping center, restaurants & retail, Approx 5 miles to Town Madison, I-565 & Huntsville Intl Airport.
Zillow last checked: 8 hours ago
Listing updated: August 29, 2025 at 03:25pm
Listed by:
Brittany Evans Seymour 256-651-3260,
Leading Edge, R.E. Group
Bought with:
Valerie Christensen, 163526
Capstone Realty
Source: ValleyMLS,MLS#: 21891498
Facts & features
Interior
Bedrooms & bathrooms
- Bedrooms: 3
- Bathrooms: 2
- Full bathrooms: 2
Primary bedroom
- Features: Ceiling Fan(s), Walk-In Closet(s), LVP
- Level: First
- Area: 176
- Dimensions: 16 x 11
Bedroom 2
- Features: LVP
- Level: First
- Area: 110
- Dimensions: 10 x 11
Bedroom 3
- Features: LVP
- Level: First
- Area: 110
- Dimensions: 10 x 11
Dining room
- Features: Vaulted Ceiling(s), LVP
- Level: First
- Area: 270
- Dimensions: 15 x 18
Great room
- Features: Ceiling Fan(s), Fireplace, Vaulted Ceiling(s), LVP
- Level: First
- Area: 414
- Dimensions: 23 x 18
Kitchen
- Features: Eat-in Kitchen, Pantry, Vaulted Ceiling(s), LVP
- Level: First
- Area: 187
- Dimensions: 17 x 11
Laundry room
- Features: LVP
- Level: First
- Area: 48
- Dimensions: 6 x 8
Heating
- Central 1
Cooling
- Central 1
Appliances
- Included: Dishwasher, Disposal, Microwave, Range, Tankless Water Heater
Features
- Has basement: No
- Number of fireplaces: 1
- Fireplace features: Gas Log, One
Interior area
- Total interior livable area: 2,042 sqft
Property
Parking
- Parking features: Garage-Two Car, Garage-Attached, Garage Faces Front, Driveway-Concrete
Features
- Levels: One
- Stories: 1
- Patio & porch: Covered Patio, Covered Porch, Front Porch, Patio
- Exterior features: Curb/Gutters, Sidewalk
Lot
- Dimensions: 38 x 190 x 137 x 124
Details
- Parcel number: 2502031001002009
Construction
Type & style
- Home type: SingleFamily
- Architectural style: Ranch
- Property subtype: Single Family Residence
Materials
- Foundation: Slab
Condition
- New construction: No
- Year built: 2003
Utilities & green energy
- Sewer: Public Sewer
- Water: Public
Community & neighborhood
Community
- Community features: Curbs
Location
- Region: Huntsville
- Subdivision: Shadow Springs
Price history
| Date | Event | Price |
|---|---|---|
| 8/29/2025 | Sold | $299,900$147/sqft |
Source: | ||
| 7/18/2025 | Pending sale | $299,900$147/sqft |
Source: | ||
| 7/11/2025 | Price change | $299,900-1.6%$147/sqft |
Source: | ||
| 7/3/2025 | Price change | $304,9000%$149/sqft |
Source: | ||
| 6/12/2025 | Listed for sale | $305,000+83.7%$149/sqft |
Source: | ||
Public tax history
| Year | Property taxes | Tax assessment |
|---|---|---|
| 2024 | $1,689 | $29,940 |
| 2023 | $1,689 +15.5% | $29,940 +15% |
| 2022 | $1,462 +41.5% | $26,040 +39.7% |
Find assessor info on the county website
Neighborhood: Lake Forest
Nearby schools
GreatSchools rating
- 7/10James E Williams SchoolGrades: PK-5Distance: 0.7 mi
- 3/10Williams Middle SchoolGrades: 6-8Distance: 0.7 mi
- 2/10Columbia High SchoolGrades: 9-12Distance: 6 mi
Schools provided by the listing agent
- Elementary: Williams
- Middle: Williams
- High: Columbia High
Source: ValleyMLS. This data may not be complete. We recommend contacting the local school district to confirm school assignments for this home.

Get pre-qualified for a loan
At Zillow Home Loans, we can pre-qualify you in as little as 5 minutes with no impact to your credit score.An equal housing lender. NMLS #10287.
Sell for more on Zillow
Get a free Zillow Showcase℠ listing and you could sell for .
$299,900
2% more+ $5,998
With Zillow Showcase(estimated)
$305,898
