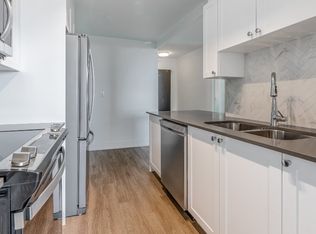Available immediately. Welcome to 215 Sherway Gardens Rd, where style meets convenience! This spacious 2-bedroom split-layout condo features floor-to-ceiling windows that flood the space with natural light and create an open, airy atmosphere. The modern kitchen is equipped with stainless steel appliances, ample cabinetry, and generous counter space perfect for cooking and entertaining. The primary bedroom includes its own ensuite, while a large private balcony offers beautiful views of Lake Ontario. Situated directly across from Sherway Gardens Mall, you'll enjoy unbeatable access to shops, restaurants, grocery stores, cafes, TTC transit, and quick connections to the Gardiner Expressway and Highway 427. A fantastic opportunity to live in one of Etobicoke's most desirable communities!
Apartment for rent
C$2,800/mo
215 Sherway Gardens Rd #1504, Toronto, ON M9C 0A4
2beds
Price may not include required fees and charges.
Apartment
Available now
-- Pets
Air conditioner, central air
Ensuite laundry
1 Parking space parking
Natural gas, forced air
What's special
Floor-to-ceiling windowsOpen airy atmosphereModern kitchenStainless steel appliancesAmple cabinetryGenerous counter spaceLarge private balcony
- 4 days
- on Zillow |
- -- |
- -- |
Travel times
Looking to buy when your lease ends?
Consider a first-time homebuyer savings account designed to grow your down payment with up to a 6% match & 3.83% APY.
Facts & features
Interior
Bedrooms & bathrooms
- Bedrooms: 2
- Bathrooms: 2
- Full bathrooms: 2
Heating
- Natural Gas, Forced Air
Cooling
- Air Conditioner, Central Air
Appliances
- Included: Dryer, Oven, Washer
- Laundry: Ensuite, In Unit, Laundry Closet
Features
- Primary Bedroom - Main Floor, Sauna, Separate Hydro Meter, View
Property
Parking
- Total spaces: 1
- Details: Contact manager
Features
- Exterior features: Balcony, Common Elements included in rent, Concierge, Concierge/Security, Ensuite, Exercise Room, Gym, Heating included in rent, Heating system: Forced Air, Heating: Gas, Hospital, Indoor Pool, Lake/Pond, Laundry Closet, Lot Features: Hospital, Lake/Pond, Place Of Worship, Public Transit, Rec./Commun.Centre, River/Stream, Open Balcony, Parking included in rent, Place Of Worship, Primary Bedroom - Main Floor, Public Transit, Rec./Commun.Centre, River/Stream, Sauna, Separate Hydro Meter, TSCC, Underground, View Type: Clear, View Type: Lake, View Type: River, Visitor Parking, Water included in rent
- Spa features: Sauna
- Has view: Yes
- View description: City View, Water View
Construction
Type & style
- Home type: Apartment
- Property subtype: Apartment
Utilities & green energy
- Utilities for property: Water
Community & HOA
Community
- Features: Fitness Center, Pool
HOA
- Amenities included: Fitness Center, Pool, Sauna
Location
- Region: Toronto
Financial & listing details
- Lease term: Contact For Details
Price history
Price history is unavailable.
Neighborhood: Islington
There are 2 available units in this apartment building

