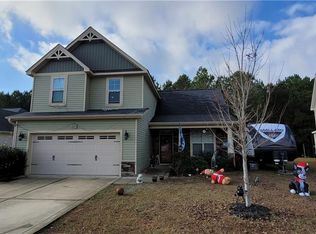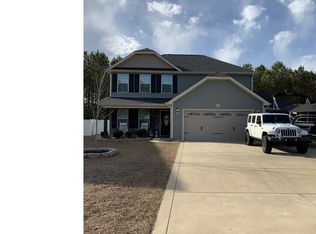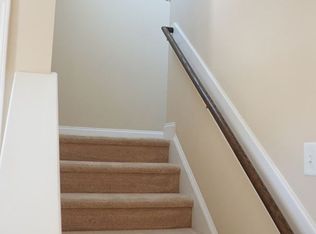Sold for $330,000 on 12/13/24
$330,000
215 Snipe Ct, Raeford, NC 28376
3beds
2,248sqft
Single Family Residence
Built in 2013
-- sqft lot
$332,900 Zestimate®
$147/sqft
$2,022 Estimated rent
Home value
$332,900
$313,000 - $356,000
$2,022/mo
Zestimate® history
Loading...
Owner options
Explore your selling options
What's special
Located in the highly sought-after Westgate subdivision, 215 Snipe offers the full package! The home includes 3 bedrooms, 2 bathrooms, and a second-floor bonus room. Two bedrooms and bathroom are perfectly situated off the entryway keeping the layout flow efficient. Dedicated laundry room is located on the first floor. The extra-large main suite on the ground floor includes a generous walk-in closet with shelving and an en suite bathroom featuring dual vanities, soaking tub, and separate walk-in shower. The open living room features LVP floors and a gas fireplace, leading into the dining area and kitchen. The kitchen boasts stainless steel appliances, ample cabinetry, plenty of countertop space, and a tile backsplash. The property includes a three-car garage, screened back porch, and deck. Westgate amenities include two pools, a splash pad, two fitness centers, outdoor volleyball courts, a soccer field, a pond, clubhouse, and more. Take advantage of slashed interest rates today!
Zillow last checked: 9 hours ago
Listing updated: December 10, 2024 at 07:07am
Listed by:
ALEXANDER CARRASCO,
ALEXANDER CARRASCO
Bought with:
KEVIN GRULLON, 219276
COLDWELL BANKER ADVANTAGE - FAYETTEVILLE
Source: LPRMLS,MLS#: 732354 Originating MLS: Longleaf Pine Realtors
Originating MLS: Longleaf Pine Realtors
Facts & features
Interior
Bedrooms & bathrooms
- Bedrooms: 3
- Bathrooms: 2
- Full bathrooms: 2
Heating
- Heat Pump
Cooling
- Central Air
Appliances
- Included: Dishwasher, Gas Cooktop, Microwave, Range
- Laundry: Common Area, Main Level
Features
- Ceiling Fan(s), Eat-in Kitchen, Kitchen Island, Kitchen/Dining Combo, Primary Downstairs, Open Concept
- Flooring: Hardwood, Tile, Carpet
- Basement: None
- Number of fireplaces: 1
- Fireplace features: Factory Built, Gas Log
Interior area
- Total interior livable area: 2,248 sqft
Property
Parking
- Total spaces: 3
- Parking features: Attached, Garage
- Attached garage spaces: 3
Features
- Patio & porch: Deck, Porch, Screened
- Exterior features: Deck, Playground, Porch
Lot
- Features: < 1/4 Acre, Backs To Trees, Cleared, Cul-De-Sac, Level
- Topography: Cleared,Level
Details
- Parcel number: 494760301743
- Zoning description: R10 - Residential District
- Special conditions: Standard
Construction
Type & style
- Home type: SingleFamily
- Architectural style: Ranch
- Property subtype: Single Family Residence
Materials
- Stone, Vinyl Siding
Condition
- Good Condition
- New construction: No
- Year built: 2013
Utilities & green energy
- Sewer: County Sewer
- Water: Public
Community & neighborhood
Community
- Community features: Clubhouse, Community Pool, Fitness Center, Gutter(s), Street Lights
Location
- Region: Raeford
- Subdivision: Westgate
HOA & financial
HOA
- Has HOA: Yes
- HOA fee: $30 monthly
- Association name: The Maples At Westgate
Other
Other facts
- Listing terms: New Loan
- Ownership: More than a year
Price history
| Date | Event | Price |
|---|---|---|
| 12/13/2024 | Sold | $330,000$147/sqft |
Source: | ||
| 10/1/2024 | Pending sale | $330,000$147/sqft |
Source: | ||
| 9/20/2024 | Listed for sale | $330,000+8.2%$147/sqft |
Source: | ||
| 9/1/2022 | Sold | $305,000$136/sqft |
Source: EXIT Realty solds #143095042258344411 | ||
| 8/7/2022 | Pending sale | $305,000$136/sqft |
Source: | ||
Public tax history
| Year | Property taxes | Tax assessment |
|---|---|---|
| 2024 | $2,211 | $256,870 |
| 2023 | $2,211 | $256,870 |
| 2022 | $2,211 +19.7% | $256,870 +24.2% |
Find assessor info on the county website
Neighborhood: 28376
Nearby schools
GreatSchools rating
- 4/10Rockfish Hoke ElementaryGrades: PK-5Distance: 1.5 mi
- 2/10East Hoke MiddleGrades: 6-8Distance: 4.1 mi
- 10/10Sandhoke Early College High SchoolGrades: 9-12Distance: 6.6 mi
Schools provided by the listing agent
- Elementary: Rockfish/Hoke Elem
- Middle: Sandy Grove Middle
- High: Hoke County High School
Source: LPRMLS. This data may not be complete. We recommend contacting the local school district to confirm school assignments for this home.

Get pre-qualified for a loan
At Zillow Home Loans, we can pre-qualify you in as little as 5 minutes with no impact to your credit score.An equal housing lender. NMLS #10287.
Sell for more on Zillow
Get a free Zillow Showcase℠ listing and you could sell for .
$332,900
2% more+ $6,658
With Zillow Showcase(estimated)
$339,558

