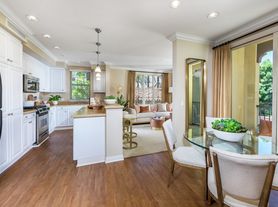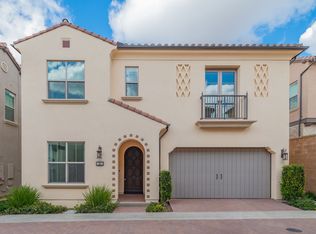Located in the prestigious gated community of The Groves at Orchard Hills, this spacious 4-bedroom, 4.5-bathroom home with a two-car garage is now available for lease.
Step inside to find an open floor plan with luxury vinyl plank flooring, dramatic high ceilings, and expansive windows that fill the home with natural light. The main level includes a private guest suite with a full bathroom, plus an additional office/flex space that can be used as a fifth bedroom.
The chef-inspired kitchen features quartz countertops, an oversized island with bar seating, high-end stainless steel appliances, and custom cabinetry perfect for everyday living and entertaining. The open-concept design connects seamlessly to the dining and living areas, creating a warm and inviting atmosphere.
Enjoy the convenience of living in a gated community with access to top-rated schools, parks, and nearby shopping. This beautifully maintained home offers the perfect combination of comfort, style, and functionality.
Owner pays HOA fees and trash. Tenant responsible for water, gas, electricity, and internet.
Security deposit equal to one month's rent due at signing.
No smoking allowed.
Small pets considered with additional deposit.
Attached 2-car garage included.
House for rent
Accepts Zillow applications
$7,300/mo
215 Sutters Ml, Irvine, CA 92602
4beds
3,161sqft
Price may not include required fees and charges.
Single family residence
Available now
Cats, dogs OK
Central air
Hookups laundry
Attached garage parking
Forced air
What's special
- 32 days |
- -- |
- -- |
Travel times
Facts & features
Interior
Bedrooms & bathrooms
- Bedrooms: 4
- Bathrooms: 5
- Full bathrooms: 5
Heating
- Forced Air
Cooling
- Central Air
Appliances
- Included: Dishwasher, Microwave, Oven, Refrigerator, WD Hookup
- Laundry: Hookups
Features
- WD Hookup
- Flooring: Carpet, Hardwood
Interior area
- Total interior livable area: 3,161 sqft
Property
Parking
- Parking features: Attached
- Has attached garage: Yes
- Details: Contact manager
Features
- Exterior features: Electricity not included in rent, Garbage included in rent, Gas not included in rent, Heating system: Forced Air, Internet not included in rent, Water not included in rent
Details
- Parcel number: 52754219
Construction
Type & style
- Home type: SingleFamily
- Property subtype: Single Family Residence
Utilities & green energy
- Utilities for property: Garbage
Community & HOA
Location
- Region: Irvine
Financial & listing details
- Lease term: 1 Year
Price history
| Date | Event | Price |
|---|---|---|
| 9/23/2025 | Price change | $7,300-7.6%$2/sqft |
Source: Zillow Rentals | ||
| 9/5/2025 | Listed for rent | $7,900-3.7%$2/sqft |
Source: Zillow Rentals | ||
| 9/5/2025 | Listing removed | $8,200$3/sqft |
Source: CRMLS #OC25193894 | ||
| 8/28/2025 | Listed for rent | $8,200$3/sqft |
Source: CRMLS #OC25193894 | ||
| 6/30/2025 | Price change | $3,200,000-5.6%$1,012/sqft |
Source: | ||

