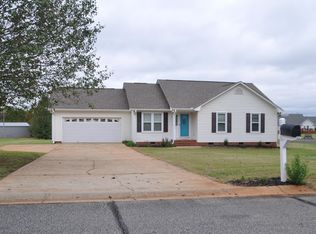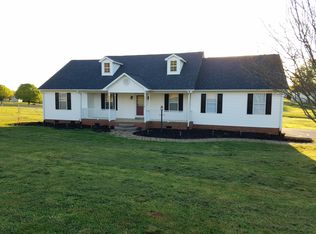Sold-in house
$240,000
215 Upland View Dr, Boiling Springs, SC 29316
3beds
1,375sqft
Single Family Residence
Built in 1997
0.62 Acres Lot
$249,400 Zestimate®
$175/sqft
$1,804 Estimated rent
Home value
$249,400
$227,000 - $274,000
$1,804/mo
Zestimate® history
Loading...
Owner options
Explore your selling options
What's special
Cape Cod home on a large fenced in lot! This 3 bed/ 2 bath home features a main floor primary bedroom and the other 2 bedrooms are upstairs. The kitchen has plenty of counter and cabinet space, and a large dining area. The primary bedroom boasts a walk in closet and full bath. Upstairs are two secondary bedrooms that share a hall bath. The outside living space will become your favorite place to be and sip a cup of java! Host family and friends for a summer cookout on the deck or just sit and relax and watch the fir babies play in the large back yard. Located just minutes from interstate access and less than 20 minutes from many downtown Spartanburg. Call today to schedule a private tour.
Zillow last checked: 8 hours ago
Listing updated: August 29, 2024 at 07:00am
Listed by:
Pam D Harrison 864-921-3709,
KELLER WILLIAMS REALTY
Bought with:
Non-MLS Member
NON MEMBER
Source: SAR,MLS#: 310424
Facts & features
Interior
Bedrooms & bathrooms
- Bedrooms: 3
- Bathrooms: 2
- Full bathrooms: 2
- Main level bathrooms: 1
- Main level bedrooms: 1
Primary bedroom
- Level: First
- Area: 154
- Dimensions: 11x14
Bedroom 2
- Level: Second
- Area: 154
- Dimensions: 11x14
Bedroom 3
- Level: Second
- Area: 140
- Dimensions: 10x14
Deck
- Level: First
- Area: 99
- Dimensions: 11x9
Dining room
- Level: First
- Area: 154
- Dimensions: 11x14
Kitchen
- Level: First
- Area: 120
- Dimensions: 15x8
Living room
- Level: First
- Area: 224
- Dimensions: 14x16
Other
- Description: Attic
- Level: Second
- Area: 66
- Dimensions: 11x6
Heating
- Heat Pump, Electricity
Cooling
- Heat Pump, Electricity
Appliances
- Included: Dishwasher, Microwave, Free-Standing Range, Electric Water Heater
- Laundry: 1st Floor, Laundry Closet, Electric Dryer Hookup, Washer Hookup
Features
- Ceiling - Blown, Laminate Counters, Split Bedroom Plan
- Flooring: Carpet, Laminate, Vinyl
- Windows: Tilt-Out
- Has basement: No
- Has fireplace: No
Interior area
- Total interior livable area: 1,375 sqft
- Finished area above ground: 1,375
- Finished area below ground: 0
Property
Parking
- Total spaces: 1
- Parking features: Attached, Garage Door Opener, Garage, Attached Garage
- Attached garage spaces: 1
- Has uncovered spaces: Yes
Features
- Levels: One and One Half
- Patio & porch: Deck, Porch
- Fencing: Fenced
Lot
- Size: 0.62 Acres
- Features: Level
- Topography: Level
Details
- Parcel number: 2310022900
- Zoning: Residential
Construction
Type & style
- Home type: SingleFamily
- Architectural style: Cape Cod
- Property subtype: Single Family Residence
Materials
- Vinyl Siding
- Foundation: Crawl Space
- Roof: Architectural
Condition
- New construction: No
- Year built: 1997
Utilities & green energy
- Sewer: Septic Tank
- Water: Public
Community & neighborhood
Security
- Security features: Smoke Detector(s)
Community
- Community features: None
Location
- Region: Boiling Springs
- Subdivision: Highland Ridge
Price history
| Date | Event | Price |
|---|---|---|
| 5/24/2024 | Sold | $240,000$175/sqft |
Source: | ||
| 4/19/2024 | Pending sale | $240,000$175/sqft |
Source: | ||
| 4/16/2024 | Listed for sale | $240,000+120.2%$175/sqft |
Source: | ||
| 9/30/2008 | Sold | $109,000$79/sqft |
Source: Public Record | ||
Public tax history
| Year | Property taxes | Tax assessment |
|---|---|---|
| 2025 | -- | $14,400 +76.7% |
| 2024 | $2,876 +0.3% | $8,149 |
| 2023 | $2,866 | $8,149 +15% |
Find assessor info on the county website
Neighborhood: 29316
Nearby schools
GreatSchools rating
- 6/10Carlisle-Foster's Grove Elementary SchoolGrades: PK-5Distance: 1.9 mi
- 5/10Rainbow Lake Middle SchoolGrades: 6-8Distance: 2.9 mi
- 7/10Boiling Springs High SchoolGrades: 9-12Distance: 3.3 mi
Schools provided by the listing agent
- Elementary: 2-Carlisle
- Middle: 2-Rainbow Lake Middle School
- High: 2-Boiling Springs
Source: SAR. This data may not be complete. We recommend contacting the local school district to confirm school assignments for this home.
Get a cash offer in 3 minutes
Find out how much your home could sell for in as little as 3 minutes with a no-obligation cash offer.
Estimated market value
$249,400
Get a cash offer in 3 minutes
Find out how much your home could sell for in as little as 3 minutes with a no-obligation cash offer.
Estimated market value
$249,400

