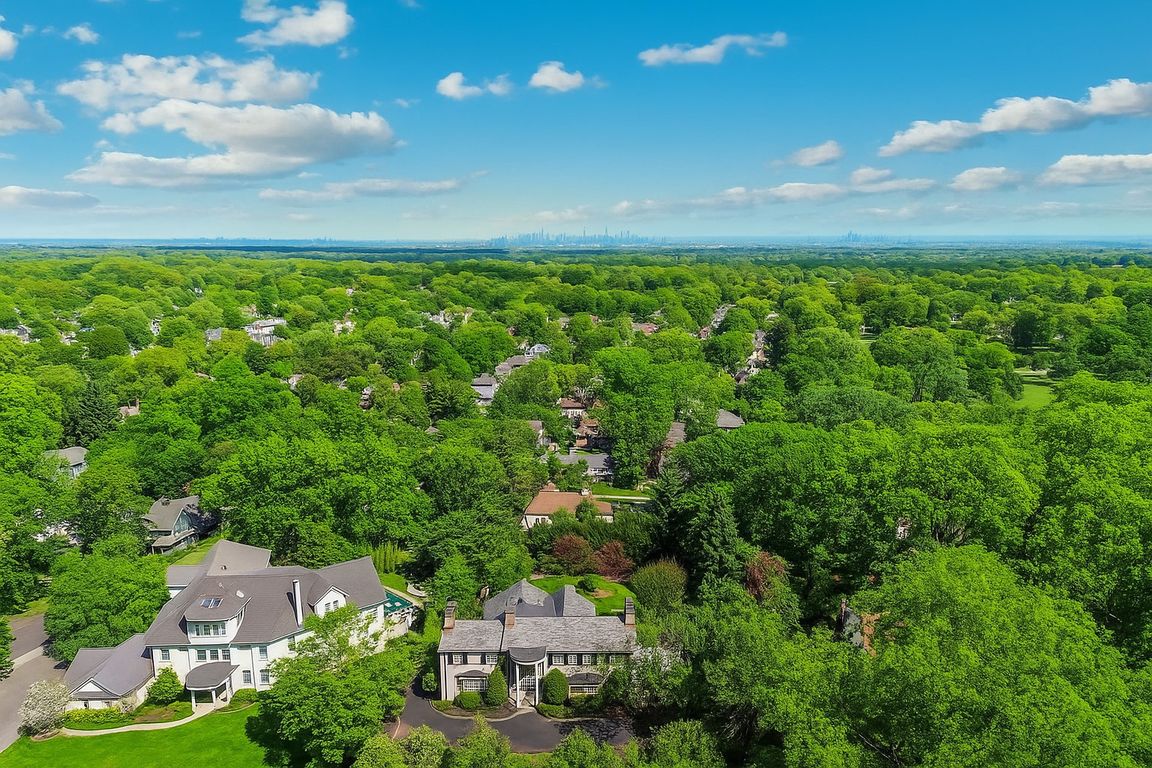
Active
$2,895,000
6beds
4,402sqft
215 Upper Mountain Ave, Montclair Twp., NJ 07042
6beds
4,402sqft
Single family residence
Built in 1940
0.66 Acres
3 Attached garage spaces
$658 price/sqft
What's special
This exceptional home seamlessly blends classic Hollywood glamour with modern luxury. Set on a stunning property with NYC views, the estate includes a lush lawn, koi pond, terraced patios, firepit, and a putting green. The first floor greets you with a grand foyer, featuring a sweeping staircase and a contemporary chandelier. ...
- 245 days |
- 3,345 |
- 130 |
Source: GSMLS,MLS#: 3953967
Travel times
Kitchen
Living Room
Dining Room
Bedroom/Office Suite
Library
Three-Seasons Room
Primary Bedroom
Primary Bathroom
Great Room
Great Room Bar
Gym
Primary Closet
Basement (Finished)
Laundry Room
Bathroom
Bedroom
Game Room
Foyer
Wine Cellar
Putting Green
Zillow last checked: 14 hours ago
Listing updated: September 22, 2025 at 03:17am
Listed by:
Christine R Lane 973-738-6989,
Compass New Jersey Llc
Source: GSMLS,MLS#: 3953967
Facts & features
Interior
Bedrooms & bathrooms
- Bedrooms: 6
- Bathrooms: 6
- Full bathrooms: 5
- 1/2 bathrooms: 1
Primary bedroom
- Description: Dressing Room, Fireplace, Full Bath
Bedroom 1
- Level: Second
- Area: 306
- Dimensions: 18 x 17
Bedroom 2
- Level: Second
- Area: 208
- Dimensions: 16 x 13
Bedroom 3
- Level: Second
- Area: 196
- Dimensions: 14 x 14
Bedroom 4
- Level: Second
- Area: 192
- Dimensions: 16 x 12
Primary bathroom
- Features: Stall Shower And Tub
Dining room
- Features: Formal Dining Room
- Level: First
- Area: 272
- Dimensions: 16 x 17
Family room
- Level: Basement
- Area: 656
- Dimensions: 41 x 16
Kitchen
- Features: Kitchen Island, Eat-in Kitchen, Pantry
- Level: First
- Area: 280
- Dimensions: 20 x 14
Living room
- Level: First
- Area: 476
- Dimensions: 28 x 17
Basement
- Features: BathOthr, Exercise, FamilyRm, GameRoom, GarEnter, MudRoom, Utility, Walkout
Heating
- Forced Air, Zoned, Radiant - Hot Water, Natural Gas
Cooling
- 3 Units, Ceiling Fan(s), Central Air, Zoned
Appliances
- Included: Carbon Monoxide Detector, Dishwasher, Disposal, Dryer, Instant Hot Water, Kitchen Exhaust Fan, Microwave, Range/Oven-Gas, Refrigerator, Wall Oven(s) - Gas, Washer, Wine Refrigerator, Gas Water Heater
Features
- Florida/3Season, Library, Game Room, Exercise Room
- Flooring: Carpet, Tile, Wood
- Basement: Yes,Finished,Full,Walk-Out Access,Sump Pump
- Number of fireplaces: 4
- Fireplace features: Bedroom 1, Family Room, Library, Living Room, Master Bedroom
Interior area
- Total structure area: 4,402
- Total interior livable area: 4,402 sqft
Property
Parking
- Total spaces: 4
- Parking features: Asphalt, Circular Driveway
- Attached garage spaces: 3
- Uncovered spaces: 4
Features
- Patio & porch: Enclosed Porch(es), Patio
- Exterior features: Barbecue, Underground Lawn Sprinkler
- Fencing: Wood
- Has view: Yes
- View description: Skyline
Lot
- Size: 0.66 Acres
- Dimensions: 125 x 231
Details
- Parcel number: 1613016020000000280000
Construction
Type & style
- Home type: SingleFamily
- Architectural style: Colonial
- Property subtype: Single Family Residence
Materials
- Stone, Wood Shingle
- Roof: Slate
Condition
- Year built: 1940
Utilities & green energy
- Gas: Gas-Natural
- Sewer: Public Sewer
- Water: Public
- Utilities for property: Electricity Connected, Natural Gas Connected
Community & HOA
Community
- Security: Carbon Monoxide Detector
Location
- Region: Montclair
Financial & listing details
- Price per square foot: $658/sqft
- Tax assessed value: $1,341,100
- Annual tax amount: $45,637
- Date on market: 4/2/2025
- Ownership type: Fee Simple
- Electric utility on property: Yes