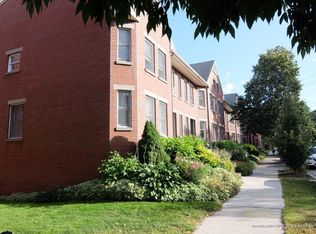Closed
$700,000
215 Vaughan Street #1, Portland, ME 04102
2beds
1,192sqft
Condominium
Built in 1984
-- sqft lot
$680,000 Zestimate®
$587/sqft
$2,601 Estimated rent
Home value
$680,000
$639,000 - $721,000
$2,601/mo
Zestimate® history
Loading...
Owner options
Explore your selling options
What's special
West End Condo with Garage. This elegant condominium is located on a tree lined street in Portland's historic West End, with convenient access to walking trails, many restaurants, and other area amenities . The building faces west, providing abundant sunshine in the main living area for most of the day. The unit features a large open concept space including kitchen, dining, and living room. The master bedroom suite has a private bath and outdoor deck,. There is also a guest bedroom and a second full bath. This condo also has a ''rare'' one-car heated garage and an additional 200 ft2 of heated basement area for storage or a workout area. Enjoy the privacy of this second floor end unit and the wonderful landscaping that surrounds the building.
Zillow last checked: 8 hours ago
Listing updated: September 25, 2024 at 07:37pm
Listed by:
L&S Realty sgirouard1961@gmail.com
Bought with:
Keller Williams Realty
Source: Maine Listings,MLS#: 1575996
Facts & features
Interior
Bedrooms & bathrooms
- Bedrooms: 2
- Bathrooms: 2
- Full bathrooms: 2
Primary bedroom
- Features: Balcony/Deck, Closet, Full Bath, Suite
- Level: First
Bedroom 1
- Level: First
Dining room
- Features: Informal
- Level: First
Kitchen
- Features: Kitchen Island, Pantry
- Level: First
Living room
- Features: Informal
- Level: First
Heating
- Baseboard, Direct Vent Furnace, Hot Water
Cooling
- None
Appliances
- Included: Dishwasher, Disposal, Dryer, Microwave, Electric Range, Refrigerator, Washer
Features
- Bathtub, One-Floor Living, Pantry, Shower, Storage, Primary Bedroom w/Bath
- Flooring: Carpet, Tile, Wood
- Doors: Storm Door(s)
- Windows: Double Pane Windows
- Basement: Interior Entry,Full
- Has fireplace: No
- Common walls with other units/homes: End Unit
Interior area
- Total structure area: 1,192
- Total interior livable area: 1,192 sqft
- Finished area above ground: 1,192
- Finished area below ground: 0
Property
Parking
- Total spaces: 1
- Parking features: Paved, 1 - 4 Spaces, On Site, Garage Door Opener, Underground, Basement
- Garage spaces: 1
Features
- Patio & porch: Deck
Lot
- Features: Historic District, City Lot, Neighborhood, Level, Sidewalks, Landscaped
Details
- Parcel number: PTLDM063BC009001
- Zoning: R6
- Other equipment: Cable, Internet Access Available
Construction
Type & style
- Home type: Condo
- Property subtype: Condominium
Materials
- Masonry, Wood Frame, Brick, Wood Siding
- Roof: Shingle
Condition
- Year built: 1984
Utilities & green energy
- Electric: Circuit Breakers
- Sewer: Public Sewer
- Water: Public
Green energy
- Energy efficient items: Water Heater
Community & neighborhood
Location
- Region: Portland
- Subdivision: Second Vaughan
HOA & financial
HOA
- Has HOA: Yes
- HOA fee: $375 monthly
Other
Other facts
- Road surface type: Paved
Price history
| Date | Event | Price |
|---|---|---|
| 1/5/2024 | Sold | $700,000-2.6%$587/sqft |
Source: | ||
| 11/11/2023 | Pending sale | $719,000$603/sqft |
Source: | ||
| 11/6/2023 | Price change | $719,000-2.7%$603/sqft |
Source: | ||
| 11/3/2023 | Price change | $739,000-1.3%$620/sqft |
Source: | ||
| 10/27/2023 | Listed for sale | $749,000+197.2%$628/sqft |
Source: | ||
Public tax history
| Year | Property taxes | Tax assessment |
|---|---|---|
| 2024 | $6,953 | $482,500 |
| 2023 | $6,953 +5.9% | $482,500 |
| 2022 | $6,567 +29.3% | $482,500 +121.5% |
Find assessor info on the county website
Neighborhood: West End
Nearby schools
GreatSchools rating
- 3/10Howard C Reiche Community SchoolGrades: PK-5Distance: 0.3 mi
- 2/10King Middle SchoolGrades: 6-8Distance: 0.4 mi
- 4/10Portland High SchoolGrades: 9-12Distance: 0.9 mi

Get pre-qualified for a loan
At Zillow Home Loans, we can pre-qualify you in as little as 5 minutes with no impact to your credit score.An equal housing lender. NMLS #10287.
Sell for more on Zillow
Get a free Zillow Showcase℠ listing and you could sell for .
$680,000
2% more+ $13,600
With Zillow Showcase(estimated)
$693,600