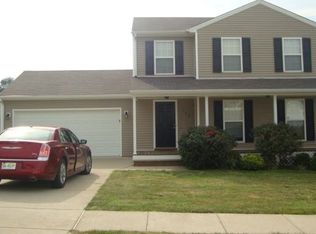Sold for $284,000
$284,000
215 Vineyard Rd, Elizabethtown, KY 42701
4beds
2,112sqft
Single Family Residence
Built in 2007
8,712 Square Feet Lot
$287,800 Zestimate®
$134/sqft
$2,065 Estimated rent
Home value
$287,800
$248,000 - $337,000
$2,065/mo
Zestimate® history
Loading...
Owner options
Explore your selling options
What's special
This beautifully maintained 4-bedroom, 2.5-bathroom residence is nestled in a friendly community just minutes from top-rated schools, parks, and shopping. This home shines with updated bathrooms, new flooring, and contemporary design touches throughout. You'll love the modern feel and inviting atmosphere! Enjoy the convenience of a two-car garage and a walkout basement, perfect for extra storage or recreation. Don’t miss out on this fantastic opportunity to own a slice of paradise in a sought-after neighborhood. Schedule your private tour today!
Zillow last checked: 8 hours ago
Listing updated: April 05, 2025 at 01:39pm
Listed by:
Kellie Ray 270-427-0677,
PENNINGTON PROPERTIES
Bought with:
KELLER WILLIAMS LOUISVILLE
Source: HKMLS,MLS#: HK25000537
Facts & features
Interior
Bedrooms & bathrooms
- Bedrooms: 4
- Bathrooms: 3
- Full bathrooms: 2
- Partial bathrooms: 1
- Main level bathrooms: 1
Primary bedroom
- Features: Ceiling Fan
- Level: Upper
Bedroom 2
- Features: Solid Surface Countertop
- Level: Upper
Bedroom 3
- Features: Blinds
- Level: Upper
Bedroom 4
- Features: Walk in Closet
- Level: Upper
Primary bathroom
- Features: Marble
- Level: Upper
Bathroom
- Features: None
Dining room
- Level: Main
Family room
- Features: Ceiling Fan, Blinds
- Level: Main
Living room
- Features: Ceiling Fan, Blinds
Basement
- Area: 624
Heating
- Forced Air, Heat Pump, Electric
Cooling
- Central Air, Central Electric, Heat Pump
Appliances
- Included: Dishwasher, Microwave, Range/Oven, Electric Range, Refrigerator, Self Cleaning Oven, Smooth Top Range, Electric Water Heater
- Laundry: Laundry Room
Features
- None, Walls (Dry Wall), Eat-in Kitchen, Formal Dining Room
- Flooring: Hardwood, Laminate
- Doors: Insulated Doors, Storm Door(s)
- Windows: Screens, Blinds
- Basement: Walk-Out Access
- Has fireplace: No
- Fireplace features: None
Interior area
- Total structure area: 2,112
- Total interior livable area: 2,112 sqft
Property
Parking
- Total spaces: 2
- Parking features: Auto Door Opener, Front Entry, Attached, Garage Door Opener
- Attached garage spaces: 2
Accessibility
- Accessibility features: None
Features
- Levels: Two
- Patio & porch: Covered Front Porch, Deck, Porch
- Exterior features: Concrete Walks, Landscaping
- Fencing: None
- Body of water: None
Lot
- Size: 8,712 sqft
- Features: Subdivided
Details
- Parcel number: 2233002067
Construction
Type & style
- Home type: SingleFamily
- Property subtype: Single Family Residence
Materials
- Vinyl Siding
- Foundation: Concrete Perimeter
- Roof: Dimensional,Shingle
Condition
- New Construction
- New construction: No
- Year built: 2007
Utilities & green energy
- Sewer: City
- Water: County
- Utilities for property: Underground Electric
Community & neighborhood
Community
- Community features: Curbs, Sidewalks
Location
- Region: Elizabethtown
- Subdivision: Stoneybrook
Other
Other facts
- Price range: $274K - $284K
Price history
| Date | Event | Price |
|---|---|---|
| 4/1/2025 | Sold | $284,000+3.6%$134/sqft |
Source: | ||
| 2/15/2025 | Listed for sale | $274,000-0.4%$130/sqft |
Source: | ||
| 10/22/2024 | Listing removed | $275,000-3.5%$130/sqft |
Source: | ||
| 7/15/2024 | Price change | $284,900-1.8%$135/sqft |
Source: | ||
| 7/2/2024 | Listed for sale | $290,000+128.3%$137/sqft |
Source: | ||
Public tax history
| Year | Property taxes | Tax assessment |
|---|---|---|
| 2023 | $1,375 | $159,300 +25.4% |
| 2022 | $1,375 | $127,000 |
| 2021 | $1,375 | $127,000 |
Find assessor info on the county website
Neighborhood: 42701
Nearby schools
GreatSchools rating
- 6/10Creekside Elementary SchoolGrades: PK-5Distance: 9.4 mi
- 8/10East Hardin Middle SchoolGrades: 6-8Distance: 1.7 mi
- 9/10Central Hardin High SchoolGrades: 9-12Distance: 3.8 mi
Schools provided by the listing agent
- High: Central Hardin
Source: HKMLS. This data may not be complete. We recommend contacting the local school district to confirm school assignments for this home.

Get pre-qualified for a loan
At Zillow Home Loans, we can pre-qualify you in as little as 5 minutes with no impact to your credit score.An equal housing lender. NMLS #10287.
