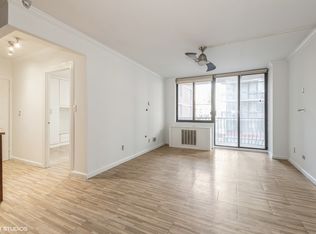10/1/2025 Move-In available!
South-Facing 1-Bedroom with Juliet Balconies and High-End Finishes at Maverick, Chelsea
Welcome to this brand-new, south-facing 1-bedroom, 1-bathroom residence at Maverick, offering 660 square feet of thoughtfully designed interior space and an exceptional indoor-outdoor lifestyle.
Oversized tilt-and-turn windows in both the living room and bedroom fully open to glass railings, allowing fresh air and natural light to flood the home. Wide-plank, seven-inch white European oak flooring runs throughout, creating a warm and seamless feel.
The custom kitchen features cerused white oak cabinetry by Scavolini, a Fantasy Marble center island with a leather finish, and oil-rubbed bronze accents. Top-of-the-line appliances by Miele include a dishwasher and wine fridge. Under-cabinet lighting and a Dornbracht faucet complete this elegant culinary space.
The bedroom offers two generous closets and an en-suite bath with radiant heated floors, honed Stellar White marble tiles, and a chevron-patterned black porcelain accent wall. The bathroom also includes a double white oak vanity with lower open shelving and oil-rubbed bronze details, a soaking tub, and Dornbracht fixtures. A Whirlpool washer and dryer are located in the laundry closet.
Building Features & Amenities:
Maverick is a striking new development designed by DXA Studio at the nexus of Chelsea, the High Line, and Hudson Yards. The white-faceted facade with bronze inlays and oversized windows creates a distinctive architectural presence.
Residents enjoy over 12,000 square feet of curated amenities, including:
- 60-foot indoor pool
- Steam room and sauna
- Himalayan salt wall meditation room
- State-of-the-art fitness center
- Rooftop Lounge and Cabana Park (1,900+ SF)
- Outdoor kitchen with pizza oven, BBQ grill with rotisserie
- Sun Lounge with elevated fire pit and chaise seating
- Full-time doorman
- On-site Hospitality Manager
Located on a prime Chelsea block, Maverick blends timeless design with cutting-edge amenities and offers effortless access to art galleries, restaurants, and major transit hubs.
Apartment for rent
$6,900/mo
215 W 28th St #8E, New York, NY 10001
1beds
660sqft
Price may not include required fees and charges.
Apartment
Available now
Cats, dogs OK
Central air
In unit laundry
-- Parking
-- Heating
What's special
Cerused white oak cabinetryHigh-end finishesWhirlpool washer and dryerJuliet balconiesEn-suite bathSoaking tubTop-of-the-line appliances by miele
- 6 days
- on Zillow |
- -- |
- -- |
Travel times
Facts & features
Interior
Bedrooms & bathrooms
- Bedrooms: 1
- Bathrooms: 1
- Full bathrooms: 1
Cooling
- Central Air
Appliances
- Included: Dishwasher, Dryer, Washer
- Laundry: In Unit, Shared
Features
- Elevator, Storage, View
- Flooring: Hardwood
Interior area
- Total interior livable area: 660 sqft
Property
Parking
- Details: Contact manager
Features
- Exterior features: Bicycle storage, Broker Exclusive, Childrens Playroom, Concierge, Fios Available, Garden, Live In Super, Media Room, Nyc Evacuation 6, Package Receiving, Recreation Facilities, Roofdeck
- Has view: Yes
- View description: City View
Details
- Parcel number: 007781143
Construction
Type & style
- Home type: Apartment
- Property subtype: Apartment
Building
Management
- Pets allowed: Yes
Community & HOA
Community
- Features: Fitness Center, Gated, Pool
HOA
- Amenities included: Fitness Center, Pool
Location
- Region: New York
Financial & listing details
- Lease term: Contact For Details
Price history
| Date | Event | Price |
|---|---|---|
| 8/6/2025 | Listed for rent | $6,900+2.2%$10/sqft |
Source: Zillow Rentals | ||
| 9/12/2022 | Listing removed | -- |
Source: | ||
| 8/22/2022 | Listed for rent | $6,750$10/sqft |
Source: | ||
| 7/22/2022 | Sold | $1,350,356-5.4%$2,046/sqft |
Source: StreetEasy #S1537898 | ||
| 5/21/2021 | Pending sale | $1,427,438$2,163/sqft |
Source: StreetEasy #20918415 | ||
Neighborhood: Chelsea
There are 2 available units in this apartment building
![[object Object]](https://photos.zillowstatic.com/fp/cf331d7f664d90737b6a758da01067cc-p_i.jpg)
