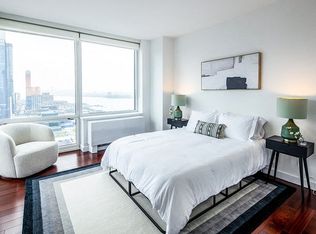NO FEE! This 660-square-foot one-bedroom, one-bath home channels Maverick's signature mix of downtown energy and uptown polish. Sunlight pours through oversized south-facing tilt-and-turn windows, illuminating seven-inch European white-oak floors and nearly ten-foot ceilings. The open kitchen pairs Scavolini cerused-oak cabinetry with a leather-finished Fantasy Marble island and a full suite of integrated Miele appliancesincluding a wine fridgeso weeknight meals feel restaurant-ready.
The king-size bedroom showcases open southern views and offers two custom California closets. In the spa bath, Bianco Dolomiti marble meets radiant-heat floors, a deep soaking tub, and Dornbracht fixtures. An in-unit Whirlpool washer/dryer, central air, and thoughtful storage make everyday living effortless.
Life at Maverick is resort living without the baggage claim. Over 12,000 square feet of amenities include a 60-foot indoor pool, steam and sauna rooms, a Himalayan-salt meditation wall, a cutting-edge fitness center, a rooftop lounge with outdoor kitchen and fire pit, and a landscaped cabana park for stargazing or afternoon reading. A 24-hour concierge and dedicated Hospitality Manager keep everything seamless.
Set at the crossroads of Chelsea, the High Line, and Hudson Yards, Maverick places art galleries, trains, and greenways at your door while its diamond-pattern facade turns heads from the street. Schedule a private tour today and see why Residence 4E makes renting in Chelsea feel like checking into a boutique hotelonly you never have to check out.
Apartment for rent
$6,700/mo
215 W 28th St APT 4E, New York, NY 10001
1beds
660sqft
Price may not include required fees and charges.
Apartment
Available now
Cats, dogs OK
Central air
In unit laundry
-- Parking
-- Heating
What's special
Oversized south-facing tilt-and-turn windowsCentral airIntegrated miele appliancesOpen southern viewsKing-size bedroomTen-foot ceilingsDiamond-pattern facade
- 42 days
- on Zillow |
- -- |
- -- |
Travel times
Facts & features
Interior
Bedrooms & bathrooms
- Bedrooms: 1
- Bathrooms: 1
- Full bathrooms: 1
Cooling
- Central Air
Appliances
- Included: Dishwasher, Dryer, Washer
- Laundry: In Unit, Shared
Features
- Elevator, Storage, View
- Flooring: Hardwood
Interior area
- Total interior livable area: 660 sqft
Property
Parking
- Details: Contact manager
Features
- Exterior features: Bicycle storage, Broker Exclusive, Childrens Playroom, Concierge, Fios Available, Garden, Live In Super, Media Room, Nyc Evacuation 6, Package Receiving, Recreation Facilities, Roofdeck
- Has view: Yes
- View description: City View
Details
- Parcel number: 007781119
Construction
Type & style
- Home type: Apartment
- Property subtype: Apartment
Building
Management
- Pets allowed: Yes
Community & HOA
Community
- Features: Fitness Center, Gated, Pool
HOA
- Amenities included: Fitness Center, Pool
Location
- Region: New York
Financial & listing details
- Lease term: Contact For Details
Price history
| Date | Event | Price |
|---|---|---|
| 8/1/2025 | Price change | $6,700-3.6%$10/sqft |
Source: Zillow Rentals | ||
| 7/7/2025 | Price change | $6,950+3%$11/sqft |
Source: Zillow Rentals | ||
| 7/2/2025 | Listed for rent | $6,750$10/sqft |
Source: Zillow Rentals | ||
| 7/29/2022 | Sold | $1,227,902-6.6%$1,860/sqft |
Source: StreetEasy #S1550787 | ||
| 7/21/2021 | Pending sale | $1,315,000$1,992/sqft |
Source: StreetEasy #21049350 | ||
Neighborhood: Chelsea
There are 2 available units in this apartment building
![[object Object]](https://photos.zillowstatic.com/fp/cf331d7f664d90737b6a758da01067cc-p_i.jpg)
