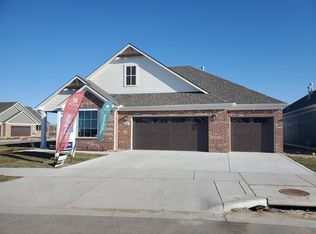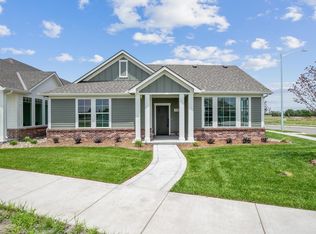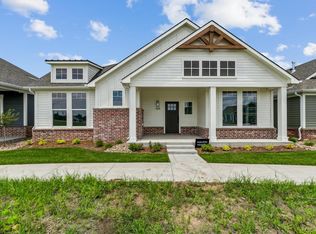Sold
Price Unknown
215 W Pepper Tree Rd, Andover, KS 67002
2beds
2,158sqft
Patio Home
Built in 2024
7,840.8 Square Feet Lot
$521,600 Zestimate®
$--/sqft
$2,068 Estimated rent
Home value
$521,600
Estimated sales range
Not available
$2,068/mo
Zestimate® history
Loading...
Owner options
Explore your selling options
What's special
Zero Entry floor plan Promenade III showcases a giant living room, den, TWO walk in owners suite closets, and beautiful custom finishes. Walk in pantry, concrete storm room that doubles as a second pantry, and oversized 3 car garage allow for ample storage space in this layout. Luxury vinyl plank floors throughout, and granite and quarts counters throughout. Incredibly spacious primary bathroom shower that is zero walk in. Pricing includes sodded yard, sprinkler system, and GE appliances including microwave, dishwasher, cooktop, disposal. Lawn maintenance and snow removal included in this HOA community. Closed builder community. All taxes including specials are estimated until fully spread. Community Office open daily 1p-5p. You can schedule your own, private, self-guided tour of the Model home at 203 W Pepper Tree by scanning the QR code located in front of the home!
Zillow last checked: 8 hours ago
Listing updated: July 09, 2025 at 08:03pm
Listed by:
Matthew Pommier 620-704-9567,
PB Realty
Source: SCKMLS,MLS#: 634022
Facts & features
Interior
Bedrooms & bathrooms
- Bedrooms: 2
- Bathrooms: 2
- Full bathrooms: 2
Primary bedroom
- Description: Carpet
- Level: Main
- Area: 184.06
- Dimensions: 14'3x12'11
Bedroom
- Description: Carpet
- Level: Main
- Area: 139.78
- Dimensions: 11'4"x12'4"
Kitchen
- Description: Luxury Vinyl
- Level: Main
- Area: 137.33
- Dimensions: 8'7"x16'0"
Living room
- Description: Luxury Vinyl
- Level: Main
- Area: 358.15
- Dimensions: 20'1x17'10"
Office
- Level: Main
- Area: 111.67
- Dimensions: 11'2"x10'0"
Heating
- Forced Air, Natural Gas
Cooling
- Central Air, Electric
Appliances
- Included: Dishwasher, Disposal, Microwave, Range, Humidifier
- Laundry: Main Level
Features
- Ceiling Fan(s), Walk-In Closet(s)
- Flooring: Laminate
- Basement: None
- Number of fireplaces: 1
- Fireplace features: One, Living Room, Gas
Interior area
- Total interior livable area: 2,158 sqft
- Finished area above ground: 2,158
- Finished area below ground: 0
Property
Parking
- Total spaces: 3
- Parking features: Attached, Oversized
- Garage spaces: 3
Features
- Levels: One
- Stories: 1
- Exterior features: Guttering - ALL, Irrigation Well, Sprinkler System, Other, Zero Step Entry
- Pool features: Community
Lot
- Size: 7,840 sqft
- Features: Corner Lot, Standard
Details
- Additional structures: Storm Shelter
- Parcel number: 001503322
Construction
Type & style
- Home type: SingleFamily
- Architectural style: Ranch
- Property subtype: Patio Home
Materials
- Frame w/Less than 50% Mas
- Foundation: None
- Roof: Composition
Condition
- Year built: 2024
Details
- Builder name: Perfection Builders
Utilities & green energy
- Gas: Natural Gas Available
- Utilities for property: Sewer Available, Natural Gas Available, Public
Community & neighborhood
Community
- Community features: Clubhouse, Add’l Dues May Apply
Location
- Region: Andover
- Subdivision: CORNERSTONE
HOA & financial
HOA
- Has HOA: Yes
- HOA fee: $2,700 annually
- Services included: Maintenance Grounds, Snow Removal, Other - See Remarks
Other
Other facts
- Ownership: Individual
- Road surface type: Paved
Price history
Price history is unavailable.
Public tax history
| Year | Property taxes | Tax assessment |
|---|---|---|
| 2025 | -- | $62,321 +8.8% |
| 2024 | $8,641 +1682.8% | $57,292 +1707.3% |
| 2023 | $485 | $3,170 |
Find assessor info on the county website
Neighborhood: 67002
Nearby schools
GreatSchools rating
- 7/10Robert M. Martin Elementary SchoolGrades: K-5Distance: 0.8 mi
- 8/10Andover Middle SchoolGrades: 6-8Distance: 0.7 mi
- 9/10Andover High SchoolGrades: 9-12Distance: 0.6 mi
Schools provided by the listing agent
- Elementary: Martin
- Middle: Andover
- High: Andover
Source: SCKMLS. This data may not be complete. We recommend contacting the local school district to confirm school assignments for this home.


