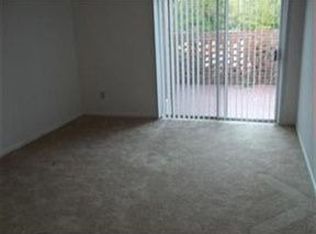Enjoy this 3 bedroom/2 bathroom condominium located in the heart of Warner Robins. This condo is centrally located to shopping, schools, Robins Air Force Base and I-75. This split floor plan features a main level master with the two addition bedrooms on the second level. Enjoy the amenities offered by the community association, including large in ground pool and tennis courts.
This property is off market, which means it's not currently listed for sale or rent on Zillow. This may be different from what's available on other websites or public sources.

