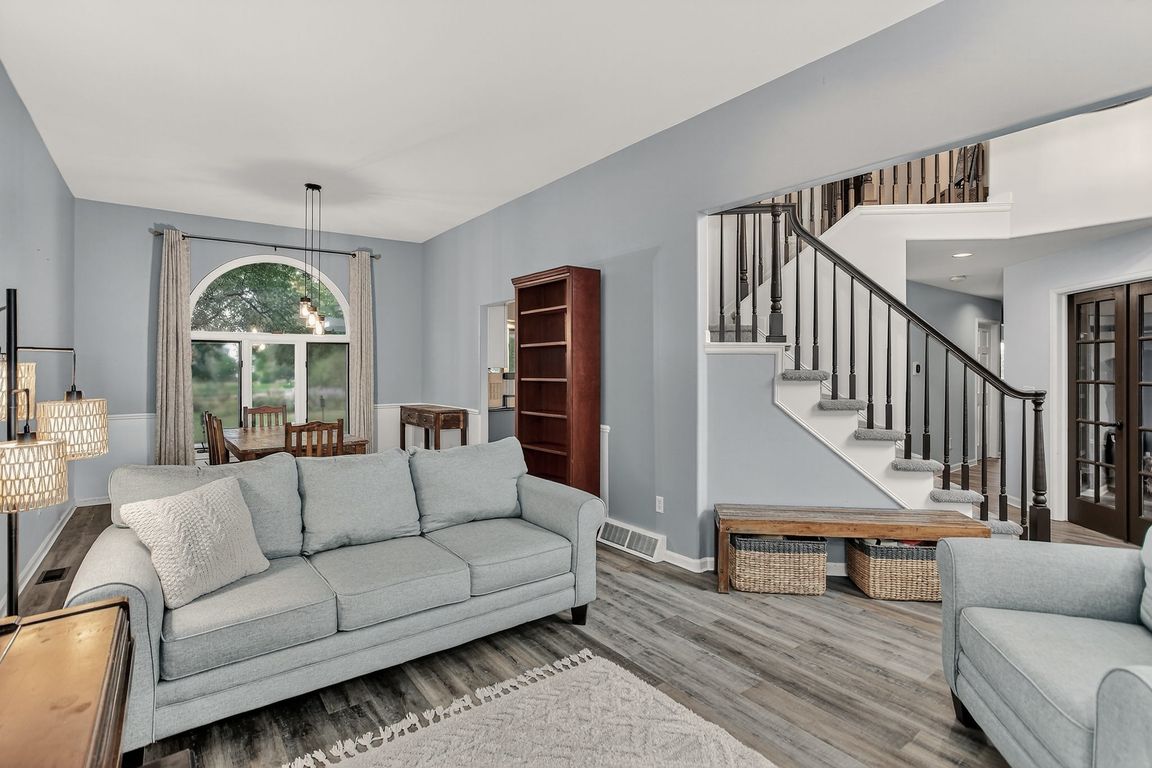
For sale
$1,175,000
5beds
3,642sqft
215 Willow Drive, Mead, CO 80542
5beds
3,642sqft
Single family residence
Built in 1994
2.51 Acres
3 Attached garage spaces
$323 price/sqft
$300 annually HOA fee
What's special
Assumable 2.874% mortgage! Breathtaking mountain views from this 5 bed, 4 bath home on 2.51 acres. Enjoy a large front porch, covered back patio, and your own 2.51 acres of tranquility. The home features a spacious living room, main floor office, dining/flex space, a lovely kitchen with breakfast bar and additional ...
- 9 days |
- 1,184 |
- 70 |
Source: REcolorado,MLS#: 6304784
Travel times
Primary Suite
Living Room
Kitchen
Zillow last checked: 7 hours ago
Listing updated: September 27, 2025 at 03:05pm
Listed by:
Lori Fontyn 303-359-9937 Lori.Fontyn@gmail.com,
Coldwell Banker Realty 56
Source: REcolorado,MLS#: 6304784
Facts & features
Interior
Bedrooms & bathrooms
- Bedrooms: 5
- Bathrooms: 4
- Full bathrooms: 3
- 1/2 bathrooms: 1
- Main level bathrooms: 1
Bedroom
- Description: Enormous Primary Suite With Walk-Out Deck + Views
- Features: Primary Suite
- Level: Upper
Bedroom
- Level: Upper
Bedroom
- Level: Upper
Bedroom
- Level: Upper
Bedroom
- Description: 5th Bedroom In Basement/Murphy Bed
- Level: Basement
Bathroom
- Description: Main Floor Powder Bathroom
- Level: Main
Bathroom
- Description: Upstairs Full Bathroom
- Features: Primary Suite
- Level: Upper
Bathroom
- Description: Primary Ensuite Bathroom With Walk-In Closet
- Level: Upper
Bathroom
- Description: Custom Bathroom In Basement With Shower
- Level: Basement
Dining room
- Description: Formal Dining Or Flex Room With Views
- Level: Main
Family room
- Description: Family Room With Gas Fireplace
- Level: Main
Family room
- Description: Second Family Room In Basement With Fireplace
- Level: Basement
Game room
- Level: Basement
Kitchen
- Description: Mountain Views From The Kitchen
- Level: Main
Laundry
- Description: Main Floor Laundry Room
- Level: Main
Living room
- Description: Soaring Ceiling In The Living Room
- Level: Main
Office
- Description: Main Floor Office
- Level: Main
Heating
- Forced Air, Natural Gas
Cooling
- Central Air
Appliances
- Included: Bar Fridge, Cooktop, Dishwasher, Disposal, Dryer, Humidifier, Microwave, Oven, Refrigerator, Self Cleaning Oven, Washer
Features
- Built-in Features, Eat-in Kitchen, Entrance Foyer, Granite Counters, High Speed Internet, Primary Suite, Radon Mitigation System, Smoke Free, Walk-In Closet(s)
- Flooring: Concrete, Tile
- Windows: Double Pane Windows, Window Coverings, Window Treatments
- Basement: Daylight,Finished
- Number of fireplaces: 2
- Fireplace features: Basement, Gas Log, Living Room
Interior area
- Total structure area: 3,642
- Total interior livable area: 3,642 sqft
- Finished area above ground: 2,542
- Finished area below ground: 1,100
Video & virtual tour
Property
Parking
- Total spaces: 3
- Parking features: Circular Driveway, Concrete, Electric Vehicle Charging Station(s), Oversized
- Attached garage spaces: 3
- Has uncovered spaces: Yes
Features
- Levels: Two
- Stories: 2
- Patio & porch: Covered, Deck, Front Porch, Patio, Rooftop
- Exterior features: Balcony, Fire Pit, Garden, Private Yard, Rain Gutters
- Fencing: Fenced,Full
- Has view: Yes
- View description: Mountain(s), Plains
Lot
- Size: 2.51 Acres
- Features: Irrigated, Landscaped, Sprinklers In Front
Details
- Parcel number: R0236394
- Special conditions: Standard
- Horses can be raised: Yes
Construction
Type & style
- Home type: SingleFamily
- Property subtype: Single Family Residence
Materials
- Frame
- Foundation: Concrete Perimeter
- Roof: Composition
Condition
- Updated/Remodeled
- Year built: 1994
Utilities & green energy
- Electric: 220 Volts in Garage
- Water: Public
Community & HOA
Community
- Security: Carbon Monoxide Detector(s), Smoke Detector(s)
- Subdivision: Lake Hollow Estates
HOA
- Has HOA: Yes
- HOA fee: $300 annually
- HOA name: Lake Hollow Estates HOA
- HOA phone: 000-000-0000
Location
- Region: Mead
Financial & listing details
- Price per square foot: $323/sqft
- Tax assessed value: $1,133,623
- Annual tax amount: $6,847
- Date on market: 9/26/2025
- Listing terms: Cash,Conventional,FHA,Assumable,USDA Loan,VA Loan
- Exclusions: Sellers Personal Property.
- Ownership: Individual
- Road surface type: Paved