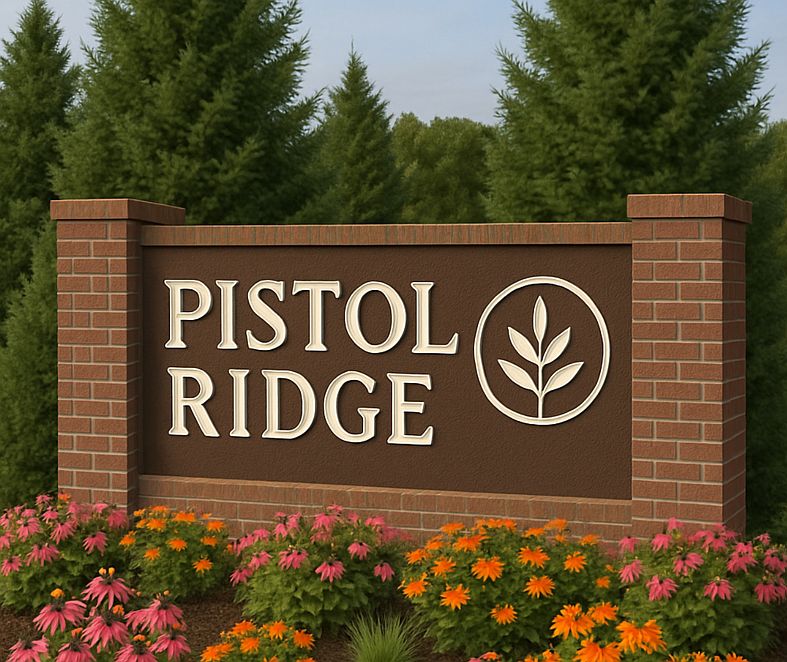With charming design inside and out, see why our newest Lincoln plan offers what you are looking for in a new home. This 3-bedroom, 2-bathroom home comes complete with a 2-car garage—giving homeowners just over 1,600 sq. ft. to enjoy with friends and family. The Lincoln welcomes you home with its open design, designer touches throughout, his-and-hers master closet spaces with convenient private access to the laundry room! With all of this situated in convenient, family-friendly community with top-notch school district and easy access to major highways, come to see why the Lincoln plan is the next place to call Home!
Discover Pistol Ridge, Stillwater’s newest hidden gem! These thoughtfully designed homes are ideal for first-time buyers, growing families, empty nesters or if you are simply seeking your own slice of paradise. Offering functional open floor plans on spacious ¾-acre lots, enjoy the peace and privacy of rural-style living without sacrificing convenience, located just minutes from shopping, dining, and the OSU campus. Built by a trusted local builder, each home features quality craftsmanship, modern finishes, and plenty of room to grow or relax. Come experience the best of both worlds in Pistol Ridge!
New construction
$262,705
215 Wrangler Pass, Stillwater, OK 74075
3beds
1,612sqft
Single Family Residence
Built in 2025
0.77 Acres Lot
$262,700 Zestimate®
$163/sqft
$19/mo HOA
What's special
Modern finishesDesigner touchesFunctional open floor plansOpen designHis-and-hers master closet spaces
Call: (405) 646-7098
- 69 days |
- 71 |
- 1 |
Zillow last checked: 7 hours ago
Listing updated: August 29, 2025 at 03:29pm
Listed by:
Coy McPeek 580-370-8688,
Brix Realty
Source: MLSOK/OKCMAR,MLS#: 1182676
Travel times
Schedule tour
Select your preferred tour type — either in-person or real-time video tour — then discuss available options with the builder representative you're connected with.
Facts & features
Interior
Bedrooms & bathrooms
- Bedrooms: 3
- Bathrooms: 2
- Full bathrooms: 2
Heating
- Central
Cooling
- Has cooling: Yes
Appliances
- Included: Dishwasher, Disposal, Microwave, Refrigerator, Free-Standing Electric Oven, Free-Standing Electric Range
- Laundry: Laundry Room
Features
- Ceiling Fan(s), Paint Woodwork
- Flooring: Concrete, Tile, Vinyl
- Windows: Double Pane, Low E, Vinyl Frame
- Has fireplace: No
- Fireplace features: None
Interior area
- Total structure area: 1,612
- Total interior livable area: 1,612 sqft
Property
Parking
- Total spaces: 2
- Parking features: Concrete, Gravel
- Garage spaces: 2
Features
- Levels: One
- Stories: 1
- Patio & porch: Patio, Porch
Lot
- Size: 0.77 Acres
- Features: Interior Lot
Details
- Parcel number: 215NONEWrangler74075
- Special conditions: None
Construction
Type & style
- Home type: SingleFamily
- Architectural style: Contemporary,Modern Farmhouse
- Property subtype: Single Family Residence
Materials
- Brick & Frame
- Foundation: Slab
- Roof: Composition
Condition
- New construction: Yes
- Year built: 2025
Details
- Builder name: Craft Homes
- Warranty included: Yes
Utilities & green energy
- Water: Well
- Utilities for property: Aerobic System
Community & HOA
Community
- Subdivision: Pistol Ridge
HOA
- Has HOA: Yes
- Services included: Maintenance
- HOA fee: $225 annually
Location
- Region: Stillwater
Financial & listing details
- Price per square foot: $163/sqft
- Annual tax amount: $3,000
- Date on market: 7/28/2025
- Listing terms: Cash,Conventional,Sell FHA or VA,Rural Housing Services,VA
About the community
Nestled in the heart of Stillwater's serene countryside, Pistol Ridge is a thoughtfully planned neighborhood where the beauty of open land meets the comfort of modern living. Featuring 3/4 acre and larger homesites, Pistol Ridge offers the space to grow, relax, and create the life you've always imagined - whether that means building your dream home, adding a workshop, or simply enjoying wide-open skies.
Located just minutes from Stillwater's best schools, shopping, and Oklahoma State University, this community strikes the perfect balance between peaceful retreat and everyday convenience.
Source: Craft Homes
