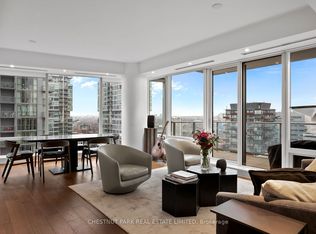Welcome to this bright and spacious 2+den, 2-bath condo - offering 1,360 sq.ft. of functional living space. The large foyer with double closet leads to an open concept living/dining area with expansive southwest-facing windows. The updated kitchen is ideal with endless cabinetry, full-sized stainless steel appliances, and a double undermount sink. A sunlit corner den makes the perfect home office. The oversized primary bedroom includes a double closet and 4-piece ensuite, while the second bedroom offers a double closet and additional built-in shelving. A full 4-piece family bath and generous laundry room with cabinetry and shelving complete the suite. Parking, locker and all utilities are included. Residents of The Palisades enjoy resort-style amenities: indoor salt water pool, hot tub, gym, sauna, tennis and squash courts, party room, visitor parking, and 24/7 gatehouse security. Minutes to the DVP, TTC, Eglinton Crosstown LRT, Shops at Don Mills, parks, and restaurants - this is the complete package.
Apartment for rent
C$3,300/mo
215 Wynford Dr #1203, Toronto, ON M3C 3P5
3beds
Price may not include required fees and charges.
Apartment
Available now
-- Pets
Air conditioner, central air
Ensuite laundry
1 Parking space parking
Natural gas, forced air
What's special
Functional living spaceExpansive southwest-facing windowsUpdated kitchenEndless cabinetryFull-sized stainless steel appliancesDouble undermount sinkSunlit corner den
- 18 days
- on Zillow |
- -- |
- -- |
Travel times
Looking to buy when your lease ends?
Consider a first-time homebuyer savings account designed to grow your down payment with up to a 6% match & 3.83% APY.
Facts & features
Interior
Bedrooms & bathrooms
- Bedrooms: 3
- Bathrooms: 2
- Full bathrooms: 2
Heating
- Natural Gas, Forced Air
Cooling
- Air Conditioner, Central Air
Appliances
- Laundry: Ensuite
Features
- Contact manager
Video & virtual tour
Property
Parking
- Total spaces: 1
- Details: Contact manager
Features
- Exterior features: Contact manager
Construction
Type & style
- Home type: Apartment
- Property subtype: Apartment
Utilities & green energy
- Utilities for property: Water
Community & HOA
Community
- Features: Fitness Center, Pool, Tennis Court(s)
HOA
- Amenities included: Fitness Center, Pool, Tennis Court(s)
Location
- Region: Toronto
Financial & listing details
- Lease term: Contact For Details
Price history
Price history is unavailable.
Neighborhood: Flemingdon Park
There are 2 available units in this apartment building

