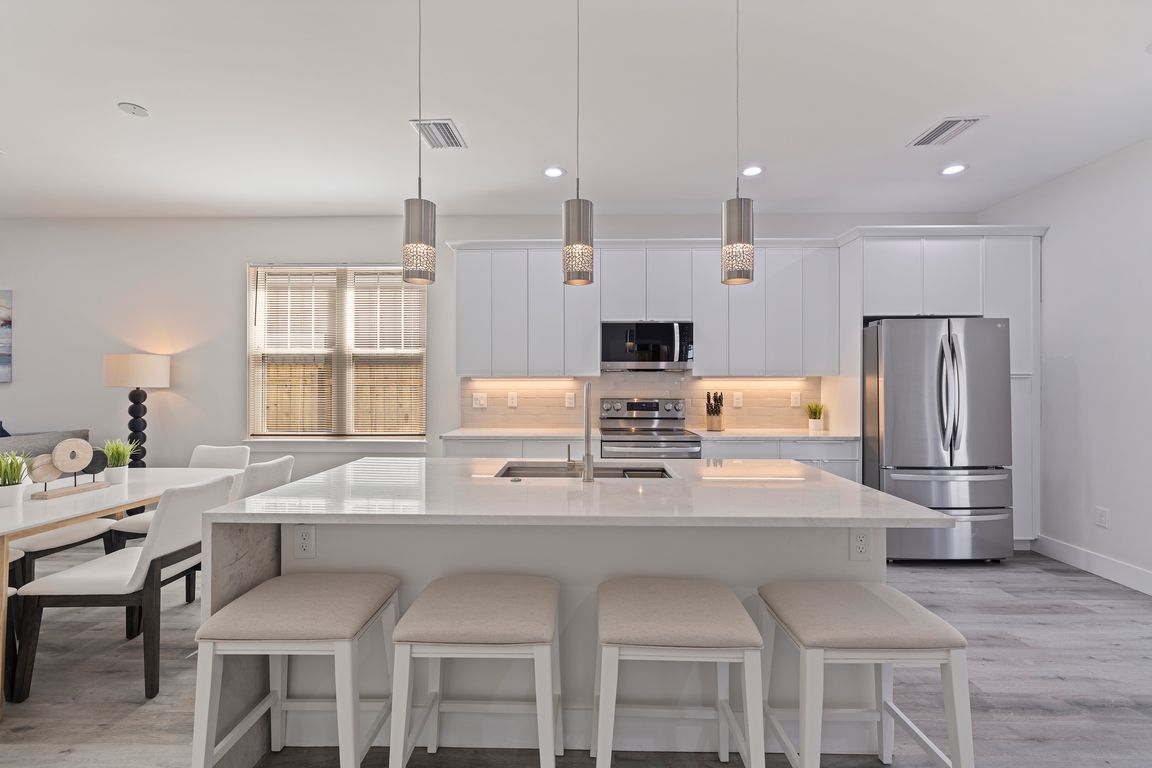
For sale
$590,000
3beds
1,778sqft
2150 43rd Ter N, Saint Petersburg, FL 33714
3beds
1,778sqft
Single family residence
Built in 2024
4,099 sqft
No data
$332 price/sqft
What's special
Granite countertopsHigh ceilingsOpen-concept layoutAmple storageExpansive primary suiteGourmet kitchenSpa-inspired bathroom
NEW CONSTRUCTION ENERGY-EFFICIENT BUNGALOW IN PRIME ST. PETE Welcome to 2150 43rd Terrace N—a newly constructed, energy-efficient bungalow offering contemporary design and exceptional value in Flood Zone X, where no flood insurance is required. This 3-bedroom, 2-bathroom home spans 1,778 square feet and is thoughtfully designed for modern living. Step inside ...
- 226 days |
- 737 |
- 46 |
Source: Stellar MLS,MLS#: TB8378441 Originating MLS: Suncoast Tampa
Originating MLS: Suncoast Tampa
Travel times
Living Room
Kitchen
Primary Bedroom
Zillow last checked: 8 hours ago
Listing updated: September 19, 2025 at 01:30pm
Listing Provided by:
Rachel Sartain Tenpenny 727-742-7939,
THE TENPENNY COLLECTION 727-742-7939
Source: Stellar MLS,MLS#: TB8378441 Originating MLS: Suncoast Tampa
Originating MLS: Suncoast Tampa

Facts & features
Interior
Bedrooms & bathrooms
- Bedrooms: 3
- Bathrooms: 2
- Full bathrooms: 2
Rooms
- Room types: Utility Room
Primary bedroom
- Features: Ceiling Fan(s), Walk-In Closet(s)
- Level: First
Kitchen
- Features: Kitchen Island
- Level: First
Living room
- Features: Ceiling Fan(s)
- Level: First
Heating
- Central
Cooling
- Central Air
Appliances
- Included: Dishwasher, Disposal, Dryer, Electric Water Heater, Exhaust Fan, Microwave, Range, Range Hood, Refrigerator, Washer
- Laundry: Inside, Laundry Room
Features
- Ceiling Fan(s), High Ceilings, Kitchen/Family Room Combo, Living Room/Dining Room Combo, Open Floorplan, Primary Bedroom Main Floor, Solid Surface Counters, Thermostat, Walk-In Closet(s)
- Flooring: Luxury Vinyl
- Windows: Blinds, Window Treatments
- Has fireplace: No
Interior area
- Total structure area: 1,923
- Total interior livable area: 1,778 sqft
Video & virtual tour
Property
Features
- Levels: One
- Stories: 1
- Exterior features: Private Mailbox
Lot
- Size: 4,099 Square Feet
- Dimensions: 45 x 90
- Features: City Lot, Near Public Transit
Details
- Parcel number: 013116370440020070
- Special conditions: None
Construction
Type & style
- Home type: SingleFamily
- Architectural style: Bungalow
- Property subtype: Single Family Residence
Materials
- Block
- Foundation: Slab
- Roof: Shingle
Condition
- Completed
- New construction: No
- Year built: 2024
Utilities & green energy
- Sewer: Public Sewer
- Water: Public
- Utilities for property: Cable Connected, Electricity Connected, Public, Sewer Connected, Water Connected
Community & HOA
Community
- Subdivision: HARRIS PARK
HOA
- Has HOA: No
- Pet fee: $0 monthly
Location
- Region: Saint Petersburg
Financial & listing details
- Price per square foot: $332/sqft
- Tax assessed value: $132,410
- Annual tax amount: $2,584
- Date on market: 4/24/2025
- Cumulative days on market: 159 days
- Listing terms: Cash,Conventional,FHA,VA Loan
- Ownership: Fee Simple
- Total actual rent: 0
- Electric utility on property: Yes
- Road surface type: Asphalt