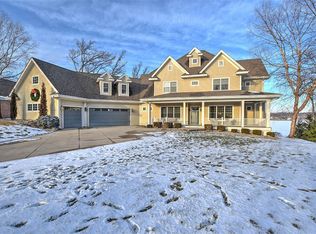Absolutely gorgeous inside! Its condition is like new and the decorating feels warm, inviting and in absolutely above anyone's expectations. The home has been painted throughout with some light fixture changes and window coverings. Just move in and enjoy the many living areas in the home as well as the outside in a few short months. An amazing home with gorgeous waterfront views! Fantastic great room with soaring ceilings, stone fireplace, hardwood floors & built in bar. Gourmet kitchen with stainless appliances & granite counters. Main floor master suite with spa style bath and walk in closet. Upper level provides four bedrooms, two full baths and a bonus room. Walk out basement offers plenty of space for entertaining, plus an additional bedroom & full bath. Relax in the screened porch or on the balcony and enjoy the views or take a walk down to the boat dock. This home is located in a gated community on basin 1 of Lake Decatur and in the Mt.Zion School District.
This property is off market, which means it's not currently listed for sale or rent on Zillow. This may be different from what's available on other websites or public sources.
