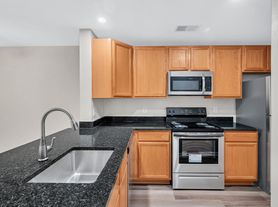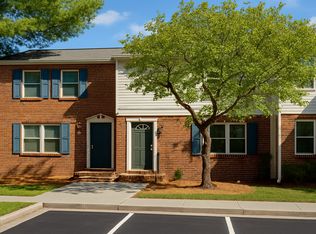Beautiful townhome in Winchester City - This 3 bedroom, 1.5 bath duplex is well cared for, with a welcoming blend of classic charm and high-end modern upgrades in a prime, convenient location. The main level showcases beautiful maple hardwood flooring flowing throughout the open living spaces. The heart of the home, the kitchen, features stunning Del-Wood maple cabinetry in bright white, extending all the way to the ceiling, complemented by elegant granite countertops. A custom-designed butler's pantry with laundry area serves as a functional showpiece. There is brand-new carpeting upstairs, and both bathrooms have been elegantly updated as well. The private backyard oasis is fully enclosed by a privacy fence, creating a perfect space for quiet nights on the back patio. **Looking for tenants with good credit (no late payments, judgments, etc), pets are case by case, must be fixed, at least 1 yr old, no aggressive or large breeds. Non-refundable $500 pet fee for approved pets.
Townhouse for rent
$2,000/mo
2150 Harvest Dr, Winchester, VA 22601
3beds
1,368sqft
Price may not include required fees and charges.
Townhouse
Available now
Cats, dogs OK
Electric, ceiling fan
In unit laundry
Driveway parking
Electric, heat pump
What's special
- 11 days |
- -- |
- -- |
Zillow last checked: 8 hours ago
Listing updated: November 22, 2025 at 09:43pm
Travel times
Looking to buy when your lease ends?
Consider a first-time homebuyer savings account designed to grow your down payment with up to a 6% match & a competitive APY.
Facts & features
Interior
Bedrooms & bathrooms
- Bedrooms: 3
- Bathrooms: 2
- Full bathrooms: 1
- 1/2 bathrooms: 1
Heating
- Electric, Heat Pump
Cooling
- Electric, Ceiling Fan
Appliances
- Included: Dishwasher, Disposal, Dryer, Refrigerator, Washer
- Laundry: In Unit, Main Level
Features
- Built-in Features, Ceiling Fan(s), Chair Railings, Dining Area, Dry Wall, Exhaust Fan, Floor Plan - Traditional, Kitchen - Gourmet, Upgraded Countertops
- Flooring: Carpet, Hardwood
Interior area
- Total interior livable area: 1,368 sqft
Property
Parking
- Parking features: Driveway
- Details: Contact manager
Features
- Exterior features: Contact manager
Details
- Parcel number: 249024B
Construction
Type & style
- Home type: Townhouse
- Architectural style: Colonial
- Property subtype: Townhouse
Condition
- Year built: 1981
Building
Management
- Pets allowed: Yes
Community & HOA
Location
- Region: Winchester
Financial & listing details
- Lease term: Contact For Details
Price history
| Date | Event | Price |
|---|---|---|
| 11/13/2025 | Listed for rent | $2,000$1/sqft |
Source: Bright MLS #VAWI2009464 | ||
| 11/12/2025 | Sold | $320,000+1.6%$234/sqft |
Source: | ||
| 10/23/2025 | Contingent | $315,000$230/sqft |
Source: | ||
| 10/21/2025 | Listed for sale | $315,000+5%$230/sqft |
Source: | ||
| 8/4/2022 | Sold | $300,000$219/sqft |
Source: | ||

