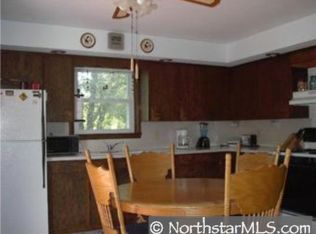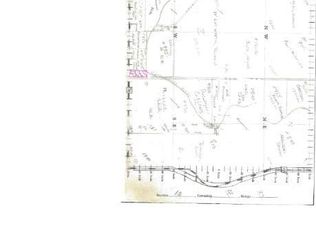Closed
$517,500
2150 Highway 70, Mora, MN 55051
3beds
2,145sqft
Single Family Residence
Built in 1999
42 Acres Lot
$516,600 Zestimate®
$241/sqft
$2,215 Estimated rent
Home value
$516,600
Estimated sales range
Not available
$2,215/mo
Zestimate® history
Loading...
Owner options
Explore your selling options
What's special
42 Acres – Home, Apartment & More! Discover the potential of this beautiful 42-acre property featuring a spacious main home and a separate apartment—perfect for ADU or in-law living, guests, or rental income. The expansive grounds include a large pole building previously used as an indoor riding arena, a second barn with water hydrant, and a heated shop ideal for hobbies or storage. Approximately 20 acres are currently in hay production, offering agricultural income potential or space to expand your equestrian or hobby farm dreams. The north boundary of the property has over 1300 feet of frontage on the Groundhouse River. The property could use a little TLC to truly shine, making it a great opportunity to build equity and customize to your taste. Bonus: Possible contract for deed option available—ask for details! Don't miss your chance to own this versatile country property with room to grow.
Zillow last checked: 8 hours ago
Listing updated: August 24, 2025 at 09:47am
Listed by:
Lynn Frantzen 763-742-8553,
Keller Williams Integrity Realty,
Gregg J. Katzenmaier 612-325-0676
Bought with:
Raquel Lee Stamper
Northern Lights Realty, LLC
Source: NorthstarMLS as distributed by MLS GRID,MLS#: 6741026
Facts & features
Interior
Bedrooms & bathrooms
- Bedrooms: 3
- Bathrooms: 2
- Full bathrooms: 1
- 1/2 bathrooms: 1
Bedroom 1
- Level: Main
- Area: 308 Square Feet
- Dimensions: 14x22
Bedroom 2
- Level: Main
- Area: 156 Square Feet
- Dimensions: 12x13
Bedroom 3
- Level: Main
- Area: 100 Square Feet
- Dimensions: 10x10
Dining room
- Level: Main
- Area: 176 Square Feet
- Dimensions: 11x16
Kitchen
- Level: Main
- Area: 176 Square Feet
- Dimensions: 11x16
Living room
- Level: Main
- Area: 546 Square Feet
- Dimensions: 39x14
Heating
- Forced Air, Geothermal
Cooling
- Central Air
Appliances
- Included: Air-To-Air Exchanger, Dishwasher, Dryer, Exhaust Fan, Range, Refrigerator, Wall Oven, Washer
Features
- Central Vacuum
- Basement: Crawl Space
Interior area
- Total structure area: 2,145
- Total interior livable area: 2,145 sqft
- Finished area above ground: 2,139
- Finished area below ground: 0
Property
Parking
- Total spaces: 10
- Parking features: Attached, Detached, Asphalt
- Attached garage spaces: 10
Accessibility
- Accessibility features: None
Features
- Levels: One
- Stories: 1
- Fencing: Wire,Wood
- Waterfront features: River Front, Waterfront Num(S9990401)
- Body of water: Groundhouse River
- Frontage length: Water Frontage: 1300
Lot
- Size: 42 Acres
- Dimensions: 1320 x 1320
Details
- Additional structures: Barn(s), Indoor Arena, Pole Building, Workshop, Stable(s), Storage Shed
- Foundation area: 2139
- Parcel number: 030093000
- Zoning description: Agriculture
- Wooded area: 304920
Construction
Type & style
- Home type: SingleFamily
- Property subtype: Single Family Residence
Materials
- Fiber Cement
- Roof: Age 8 Years or Less,Asphalt
Condition
- Age of Property: 26
- New construction: No
- Year built: 1999
Utilities & green energy
- Gas: Electric
- Sewer: Private Sewer
- Water: Well
Community & neighborhood
Location
- Region: Mora
HOA & financial
HOA
- Has HOA: No
Price history
| Date | Event | Price |
|---|---|---|
| 8/22/2025 | Sold | $517,500-5.9%$241/sqft |
Source: | ||
| 7/1/2025 | Pending sale | $550,000$256/sqft |
Source: | ||
| 6/25/2025 | Listed for sale | $550,000+144.4%$256/sqft |
Source: | ||
| 2/8/2010 | Sold | $225,000$105/sqft |
Source: Public Record | ||
Public tax history
| Year | Property taxes | Tax assessment |
|---|---|---|
| 2024 | $3,994 +1.9% | $523,315 +17.6% |
| 2023 | $3,920 +11.1% | $445,066 -3% |
| 2022 | $3,528 +1.4% | $458,600 +31.6% |
Find assessor info on the county website
Neighborhood: 55051
Nearby schools
GreatSchools rating
- NAFairview Elementary SchoolGrades: PK-2Distance: 5.6 mi
- 8/10Mora SecondaryGrades: 7-12Distance: 6.3 mi
- 8/10Trailview Elementary SchoolGrades: PK-6Distance: 6.9 mi

Get pre-qualified for a loan
At Zillow Home Loans, we can pre-qualify you in as little as 5 minutes with no impact to your credit score.An equal housing lender. NMLS #10287.
Sell for more on Zillow
Get a free Zillow Showcase℠ listing and you could sell for .
$516,600
2% more+ $10,332
With Zillow Showcase(estimated)
$526,932
