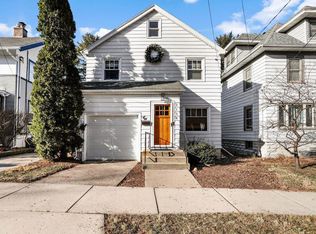Closed
$850,000
2150 Keyes Avenue, Madison, WI 53711
3beds
1,878sqft
Single Family Residence
Built in 1923
4,791.6 Square Feet Lot
$854,400 Zestimate®
$453/sqft
$2,937 Estimated rent
Home value
$854,400
$812,000 - $897,000
$2,937/mo
Zestimate® history
Loading...
Owner options
Explore your selling options
What's special
Beautiful, bright & airy, artfully maintained & updated home in the desirable Dudgeon-Monroe neighborhood. Refinished Hdwd flrs thruout. Sunrm has French drs to LR. FP in LR. Lg kitchen w/updated flrs & counters, offers numerous cabinets & easy workability. Formal DR w/sliding drs to the fabulous screened porch. Both the rebuilt porch & lg composite deck overlook landscaped yd & newer garage & driveway. Upstairs has 3 bdrms & full bath. Owner's Bdrm has 2 closets. Bsmt remodeled into versatile lg rm & "office/craft" space. Half bath for convenience. Long list of improvements incl: windows & drs, roofs, furnace, ext & chimney, etc. Plus the neighborhood is close to schools, University, stores, bike path & other services w/in walking distance. (Sunrm has no heat source).
Zillow last checked: 8 hours ago
Listing updated: May 02, 2025 at 11:13am
Listed by:
Robin Taylor Pref:608-576-6097,
Restaino & Associates
Bought with:
Liz Quinn
Source: WIREX MLS,MLS#: 1993708 Originating MLS: South Central Wisconsin MLS
Originating MLS: South Central Wisconsin MLS
Facts & features
Interior
Bedrooms & bathrooms
- Bedrooms: 3
- Bathrooms: 2
- Full bathrooms: 1
- 1/2 bathrooms: 1
Primary bedroom
- Level: Upper
- Area: 176
- Dimensions: 16 x 11
Bedroom 2
- Level: Upper
- Area: 110
- Dimensions: 11 x 10
Bedroom 3
- Level: Upper
- Area: 90
- Dimensions: 10 x 9
Bathroom
- Features: At least 1 Tub, No Master Bedroom Bath
Dining room
- Level: Main
- Area: 130
- Dimensions: 13 x 10
Kitchen
- Level: Main
- Area: 110
- Dimensions: 11 x 10
Living room
- Level: Main
- Area: 216
- Dimensions: 18 x 12
Heating
- Natural Gas, Electric, Forced Air
Cooling
- Central Air
Appliances
- Included: Range/Oven, Refrigerator, Dishwasher, Microwave, Washer, Dryer, Water Softener
Features
- Flooring: Wood or Sim.Wood Floors
- Windows: Low Emissivity Windows
- Basement: Full,Partially Finished,Sump Pump
Interior area
- Total structure area: 1,878
- Total interior livable area: 1,878 sqft
- Finished area above ground: 1,578
- Finished area below ground: 300
Property
Parking
- Total spaces: 1
- Parking features: 1 Car, Detached
- Garage spaces: 1
Features
- Levels: Two
- Stories: 2
- Patio & porch: Deck, Screened porch
Lot
- Size: 4,791 sqft
- Dimensions: 40 x 120
- Features: Sidewalks
Details
- Parcel number: 070922320191
- Zoning: TR-C2
- Special conditions: Arms Length
Construction
Type & style
- Home type: SingleFamily
- Architectural style: Other
- Property subtype: Single Family Residence
Materials
- Vinyl Siding
Condition
- 21+ Years
- New construction: No
- Year built: 1923
Utilities & green energy
- Sewer: Public Sewer
- Water: Public
- Utilities for property: Cable Available
Community & neighborhood
Location
- Region: Madison
- Subdivision: West Lawn
- Municipality: Madison
Price history
| Date | Event | Price |
|---|---|---|
| 4/30/2025 | Sold | $850,000+13.3%$453/sqft |
Source: | ||
| 3/11/2025 | Pending sale | $750,000$399/sqft |
Source: | ||
| 3/6/2025 | Listed for sale | $750,000$399/sqft |
Source: | ||
Public tax history
| Year | Property taxes | Tax assessment |
|---|---|---|
| 2024 | $11,890 +6.9% | $607,400 +10% |
| 2023 | $11,126 | $552,200 +11% |
| 2022 | -- | $497,500 +12% |
Find assessor info on the county website
Neighborhood: Dudgeon-Monroe
Nearby schools
GreatSchools rating
- 9/10Randall Elementary SchoolGrades: 3-5Distance: 0.4 mi
- 8/10Hamilton Middle SchoolGrades: 6-8Distance: 1.8 mi
- 9/10West High SchoolGrades: 9-12Distance: 0.4 mi
Schools provided by the listing agent
- Elementary: Franklin/Randall
- Middle: Hamilton
- High: West
- District: Madison
Source: WIREX MLS. This data may not be complete. We recommend contacting the local school district to confirm school assignments for this home.

Get pre-qualified for a loan
At Zillow Home Loans, we can pre-qualify you in as little as 5 minutes with no impact to your credit score.An equal housing lender. NMLS #10287.
Sell for more on Zillow
Get a free Zillow Showcase℠ listing and you could sell for .
$854,400
2% more+ $17,088
With Zillow Showcase(estimated)
$871,488