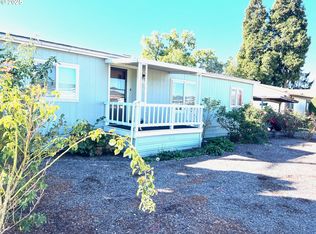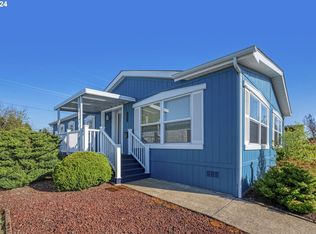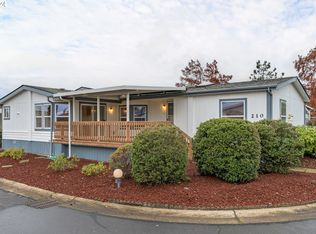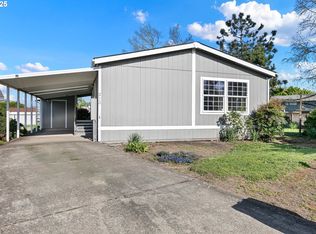Sold
$89,000
2150 Laura St Space 204, Springfield, OR 97477
2beds
1,535sqft
Residential, Manufactured Home
Built in 1993
-- sqft lot
$-- Zestimate®
$58/sqft
$1,745 Estimated rent
Home value
Not available
Estimated sales range
Not available
$1,745/mo
Zestimate® history
Loading...
Owner options
Explore your selling options
What's special
Nestled near a serene open grassy area and set toward the end of a quiet street, this charming manufactured home offers peace, privacy, and a strong sense of community. Located in a well-maintained 55+ park, you'll enjoy access to a vibrant community center where neighbors become friends. Relax on your spacious covered porch during peaceful evenings, or unwind inside the generously sized home that features two comfortable bedrooms and a versatile third room—perfect as an office, hobby room, or guest space, complete with its own closet. Whether you're seeking solitude or social connection, this home provides the perfect blend of both.
Zillow last checked: 8 hours ago
Listing updated: October 11, 2025 at 06:12am
Listed by:
Becki Trowbridge 541-729-7152,
eXp Realty LLC
Bought with:
Casie Lyn Hicks, 201242795
RE/MAX Integrity
Source: RMLS (OR),MLS#: 543933646
Facts & features
Interior
Bedrooms & bathrooms
- Bedrooms: 2
- Bathrooms: 2
- Full bathrooms: 2
- Main level bathrooms: 2
Primary bedroom
- Features: Bathroom, Ceiling Fan, Bathtub, Shower, Vaulted Ceiling, Walkin Closet, Wallto Wall Carpet
- Level: Main
- Area: 216
- Dimensions: 18 x 12
Bedroom 2
- Features: Closet, Vaulted Ceiling, Wallto Wall Carpet
- Level: Main
- Area: 130
- Dimensions: 13 x 10
Dining room
- Features: Bay Window, Wallto Wall Carpet
- Level: Main
- Area: 110
- Dimensions: 11 x 10
Kitchen
- Features: Dishwasher, Free Standing Range, Free Standing Refrigerator
- Level: Main
- Area: 156
- Width: 13
Living room
- Features: Vaulted Ceiling, Wallto Wall Carpet
- Level: Main
- Area: 272
- Dimensions: 16 x 17
Heating
- Heat Pump
Cooling
- Heat Pump
Appliances
- Included: Dishwasher, Free-Standing Range, Free-Standing Refrigerator, Electric Water Heater
- Laundry: Common Area
Features
- Closet, Vaulted Ceiling(s), Bathroom, Ceiling Fan(s), Bathtub, Shower, Walk-In Closet(s)
- Flooring: Wall to Wall Carpet
- Windows: Double Pane Windows, Vinyl Frames, Bay Window(s)
- Basement: Crawl Space,None
Interior area
- Total structure area: 1,535
- Total interior livable area: 1,535 sqft
Property
Parking
- Parking features: Carport, Extra Deep Garage
- Has carport: Yes
Features
- Stories: 1
- Has view: Yes
- View description: Mountain(s), Seasonal
Lot
- Features: Level, SqFt 0K to 2999
Details
- Parcel number: 4195929
- On leased land: Yes
- Lease amount: $900
Construction
Type & style
- Home type: MobileManufactured
- Property subtype: Residential, Manufactured Home
Materials
- T111 Siding
- Foundation: Skirting
- Roof: Composition
Condition
- Resale
- New construction: No
- Year built: 1993
Utilities & green energy
- Sewer: Public Sewer
- Water: Public
Green energy
- Water conservation: Water-Smart Landscaping
Community & neighborhood
Location
- Region: Springfield
Other
Other facts
- Body type: Double Wide
- Listing terms: Cash,Conventional
- Road surface type: Paved
Price history
| Date | Event | Price |
|---|---|---|
| 10/9/2025 | Sold | $89,000-1%$58/sqft |
Source: | ||
| 9/27/2025 | Pending sale | $89,900$59/sqft |
Source: | ||
| 9/23/2025 | Price change | $89,900-5.3%$59/sqft |
Source: | ||
| 9/3/2025 | Listed for sale | $94,900$62/sqft |
Source: | ||
| 8/27/2025 | Pending sale | $94,900$62/sqft |
Source: | ||
Public tax history
| Year | Property taxes | Tax assessment |
|---|---|---|
| 2018 | $930 | $49,252 |
| 2017 | $930 +9.8% | $49,252 +5.7% |
| 2016 | $847 +4.8% | $46,589 +8% |
Find assessor info on the county website
Neighborhood: 97477
Nearby schools
GreatSchools rating
- 4/10Guy Lee Elementary SchoolGrades: K-5Distance: 0.4 mi
- 3/10Hamlin Middle SchoolGrades: 6-8Distance: 0.8 mi
- 4/10Springfield High SchoolGrades: 9-12Distance: 1.2 mi
Schools provided by the listing agent
- Elementary: Guy Lee
- Middle: Hamlin
- High: Springfield
Source: RMLS (OR). This data may not be complete. We recommend contacting the local school district to confirm school assignments for this home.



