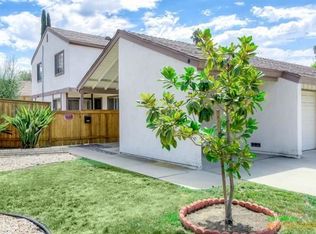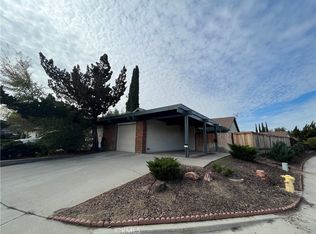Sold for $669,000 on 08/25/25
Listing Provided by:
Ryan Caron DRE #02161807 781-866-2889,
Real Broker,
Danielle Caron DRE #02247353 619-889-4919,
Real Broker
Bought with: eXp Realty of California, Inc.
$669,000
2150 Pepper Tree Pl, Escondido, CA 92026
2beds
1,082sqft
Single Family Residence
Built in 1973
4,948 Square Feet Lot
$673,500 Zestimate®
$618/sqft
$2,544 Estimated rent
Home value
$673,500
$620,000 - $727,000
$2,544/mo
Zestimate® history
Loading...
Owner options
Explore your selling options
What's special
Beautifully Updated Single-Level Home in Escondido Hills. Welcome to this thoughtfully upgraded 2-bedroom, 2-bath home located in the peaceful and walkable community of Escondido Hills. This single-level residence blends comfort, style, and functionality—perfect for first-time buyers, downsizers, or anyone seeking easy, low-maintenance living. Step inside to an open, light-filled layout featuring brand-new stainless steel appliances, updated bathrooms, fresh interior paint, and new baseboards throughout. Dual sliding glass doors connect the living and dining areas to a private backyard oasis—seamlessly blending indoor and outdoor living. Entertain with ease at the built-in outdoor gas grill and countertop, surrounded by high privacy fencing. Both bedrooms offer walk-in closets, and the home features a new HVAC system, central A/C, and a smart thermostat for year-round comfort.The spacious two-car garage provides additional storage and room for a second fridge. The previous owner added a full second bathroom, enhancing the home’s convenience and value. Enjoy all that Escondido Hills has to offer, including two community pools, walking trails, and a playground—all with close proximity to restaurants, shops, and major freeways.This turnkey home has everything you need—modern upgrades, a functional layout, and a location that connects you to it all!!
Zillow last checked: 8 hours ago
Listing updated: August 27, 2025 at 12:48pm
Listing Provided by:
Ryan Caron DRE #02161807 781-866-2889,
Real Broker,
Danielle Caron DRE #02247353 619-889-4919,
Real Broker
Bought with:
Corinne Mauro, DRE #02148221
eXp Realty of California, Inc.
Source: CRMLS,MLS#: PTP2504584 Originating MLS: California Regional MLS (North San Diego County & Pacific Southwest AORs)
Originating MLS: California Regional MLS (North San Diego County & Pacific Southwest AORs)
Facts & features
Interior
Bedrooms & bathrooms
- Bedrooms: 2
- Bathrooms: 2
- Full bathrooms: 2
Primary bedroom
- Features: Primary Suite
Cooling
- None
Appliances
- Laundry: Inside
Features
- Primary Suite
- Has fireplace: No
- Fireplace features: None
- Common walls with other units/homes: 1 Common Wall
Interior area
- Total interior livable area: 1,082 sqft
Property
Parking
- Total spaces: 2
- Parking features: Garage - Attached
- Attached garage spaces: 2
Features
- Levels: One
- Stories: 1
- Entry location: Front door
- Pool features: Community, Association
- Has view: Yes
- View description: None
Lot
- Size: 4,948 sqft
- Features: Street Level
Details
- Parcel number: 2246401500
- Zoning: R-1:SINGLE FAM-RES
- Special conditions: Standard
Construction
Type & style
- Home type: SingleFamily
- Property subtype: Single Family Residence
- Attached to another structure: Yes
Condition
- Year built: 1973
Community & neighborhood
Community
- Community features: Suburban, Pool
Location
- Region: Escondido
HOA & financial
HOA
- Has HOA: Yes
- HOA fee: $90 monthly
- Amenities included: Playground, Pool, Spa/Hot Tub
- Association name: Escondido Hills HOA
- Association phone: 760-745-6936
Other
Other facts
- Listing terms: Cash,Conventional,FHA,VA Loan
Price history
| Date | Event | Price |
|---|---|---|
| 8/25/2025 | Sold | $669,000+1.5%$618/sqft |
Source: | ||
| 8/1/2025 | Pending sale | $659,000$609/sqft |
Source: | ||
| 7/9/2025 | Price change | $659,000-2.4%$609/sqft |
Source: | ||
| 6/19/2025 | Listed for sale | $675,000+8.9%$624/sqft |
Source: | ||
| 3/16/2022 | Sold | $620,000+7.1%$573/sqft |
Source: Public Record | ||
Public tax history
| Year | Property taxes | Tax assessment |
|---|---|---|
| 2025 | $7,537 +3.4% | $657,943 +3.3% |
| 2024 | $7,292 +11.3% | $637,000 +11% |
| 2023 | $6,554 +174.6% | $574,000 +170.3% |
Find assessor info on the county website
Neighborhood: 92026
Nearby schools
GreatSchools rating
- 6/10North Broadway Elementary SchoolGrades: K-5Distance: 0.5 mi
- 6/10Rincon Middle SchoolGrades: 6-8Distance: 1 mi
- 5/10Escondido High SchoolGrades: 9-12Distance: 0.9 mi
Get a cash offer in 3 minutes
Find out how much your home could sell for in as little as 3 minutes with a no-obligation cash offer.
Estimated market value
$673,500
Get a cash offer in 3 minutes
Find out how much your home could sell for in as little as 3 minutes with a no-obligation cash offer.
Estimated market value
$673,500

