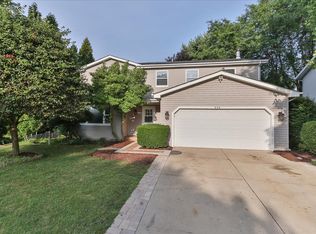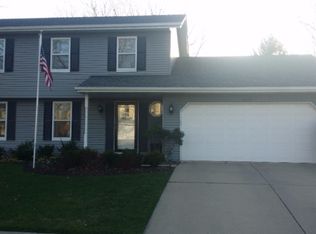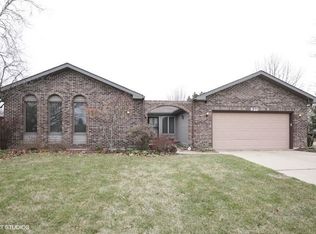Closed
$450,000
2150 Potomac Pl, Elgin, IL 60123
3beds
1,710sqft
Single Family Residence
Built in 1988
0.26 Acres Lot
$437,800 Zestimate®
$263/sqft
$2,759 Estimated rent
Home value
$437,800
$416,000 - $460,000
$2,759/mo
Zestimate® history
Loading...
Owner options
Explore your selling options
What's special
Location, location, location! Close to I-90, Metra and all that Randall Road has to offer! This 3 bedroom, 2 full and 2 - 1/2 bath home is waiting for you to put your finishing touches on it to make it your own! Step inside the home and be greeted by freshly painted walls both on the main floor and upstairs. Nice and neutral! Spacious living room and dining room that offer plenty of natural light. The kitchen offers an ample amount of cabinet space and it flows into the eating area and family room. Upstairs are 3 bedrooms. The primary has it's own ensuite and there is another full bath as well. In the finished basement you will find the laundry area, a large gathering area and a 1/2 bathroom. Plus storage space in the crawl area. Outside you will find a wonderful brick paver driveway, a private deck and an extra large fenced in backyard. Don't miss out on the chance to make this home your own!
Zillow last checked: 8 hours ago
Listing updated: May 22, 2024 at 01:39am
Listing courtesy of:
Hilda Jones, GRI,SFR 847-426-7510,
Baird & Warner Real Estate - Algonquin,
Sheri Jonas 847-924-8773,
Baird & Warner Real Estate - Algonquin
Bought with:
Henri Vasquez
House Select Realty, Inc.
Source: MRED as distributed by MLS GRID,MLS#: 12036300
Facts & features
Interior
Bedrooms & bathrooms
- Bedrooms: 3
- Bathrooms: 4
- Full bathrooms: 2
- 1/2 bathrooms: 2
Primary bedroom
- Features: Flooring (Carpet), Bathroom (Full)
- Level: Second
- Area: 176 Square Feet
- Dimensions: 16X11
Bedroom 2
- Features: Flooring (Carpet)
- Level: Second
- Area: 165 Square Feet
- Dimensions: 15X11
Bedroom 3
- Features: Flooring (Carpet)
- Level: Second
- Area: 140 Square Feet
- Dimensions: 14X10
Dining room
- Features: Flooring (Carpet)
- Level: Main
- Area: 132 Square Feet
- Dimensions: 12X11
Eating area
- Features: Flooring (Wood Laminate)
- Level: Main
- Area: 63 Square Feet
- Dimensions: 9X7
Family room
- Features: Flooring (Carpet)
- Level: Main
- Area: 228 Square Feet
- Dimensions: 19X12
Kitchen
- Features: Kitchen (Eating Area-Table Space), Flooring (Wood Laminate)
- Level: Main
- Area: 110 Square Feet
- Dimensions: 11X10
Living room
- Features: Flooring (Carpet)
- Level: Main
- Area: 216 Square Feet
- Dimensions: 18X12
Other
- Features: Flooring (Carpet)
- Level: Basement
- Area: 176 Square Feet
- Dimensions: 16X11
Recreation room
- Features: Flooring (Carpet)
- Level: Basement
- Area: 260 Square Feet
- Dimensions: 26X10
Other
- Level: Basement
- Area: 140 Square Feet
- Dimensions: 14X10
Heating
- Natural Gas, Forced Air
Cooling
- Central Air
Appliances
- Included: Range, Microwave, Dishwasher, Washer, Dryer, Disposal
Features
- Flooring: Laminate
- Basement: Finished,Crawl Space,Partial
- Number of fireplaces: 1
- Fireplace features: Gas Log, Gas Starter, Family Room
Interior area
- Total structure area: 0
- Total interior livable area: 1,710 sqft
Property
Parking
- Total spaces: 2
- Parking features: Brick Driveway, Garage Door Opener, On Site, Garage Owned, Attached, Garage
- Attached garage spaces: 2
- Has uncovered spaces: Yes
Accessibility
- Accessibility features: No Disability Access
Features
- Stories: 2
- Patio & porch: Deck, Porch
- Fencing: Fenced
Lot
- Size: 0.26 Acres
- Dimensions: 100X150X90X110
- Features: Corner Lot
Details
- Parcel number: 0609432001
- Special conditions: None
Construction
Type & style
- Home type: SingleFamily
- Architectural style: Contemporary
- Property subtype: Single Family Residence
Materials
- Vinyl Siding, Brick
- Foundation: Concrete Perimeter
- Roof: Asphalt
Condition
- New construction: No
- Year built: 1988
Details
- Builder model: ENGLEWOOD
Utilities & green energy
- Electric: Circuit Breakers
- Sewer: Public Sewer
- Water: Public
Community & neighborhood
Community
- Community features: Curbs, Sidewalks, Street Lights, Street Paved
Location
- Region: Elgin
- Subdivision: Valley Creek
HOA & financial
HOA
- Services included: None
Other
Other facts
- Listing terms: Cash
- Ownership: Fee Simple
Price history
| Date | Event | Price |
|---|---|---|
| 8/14/2025 | Sold | $450,000-4.2%$263/sqft |
Source: Public Record | ||
| 4/4/2025 | Listing removed | $469,900$275/sqft |
Source: | ||
| 3/28/2025 | Listed for sale | $469,900$275/sqft |
Source: | ||
| 2/25/2025 | Contingent | $469,900$275/sqft |
Source: | ||
| 2/19/2025 | Price change | $469,900-2.1%$275/sqft |
Source: | ||
Public tax history
| Year | Property taxes | Tax assessment |
|---|---|---|
| 2024 | $7,850 +4.8% | $106,085 +10.7% |
| 2023 | $7,488 +6.1% | $95,840 +9.7% |
| 2022 | $7,057 +4.5% | $87,390 +7% |
Find assessor info on the county website
Neighborhood: Valley Creek
Nearby schools
GreatSchools rating
- 3/10Creekside Elementary SchoolGrades: PK-6Distance: 0.3 mi
- 2/10Kimball Middle SchoolGrades: 7-8Distance: 1.1 mi
- 2/10Larkin High SchoolGrades: 9-12Distance: 1.6 mi
Schools provided by the listing agent
- Elementary: Creekside Elementary School
- Middle: Kimball Middle School
- High: Larkin High School
- District: 46
Source: MRED as distributed by MLS GRID. This data may not be complete. We recommend contacting the local school district to confirm school assignments for this home.

Get pre-qualified for a loan
At Zillow Home Loans, we can pre-qualify you in as little as 5 minutes with no impact to your credit score.An equal housing lender. NMLS #10287.
Sell for more on Zillow
Get a free Zillow Showcase℠ listing and you could sell for .
$437,800
2% more+ $8,756
With Zillow Showcase(estimated)
$446,556

