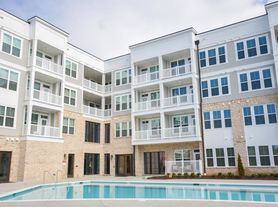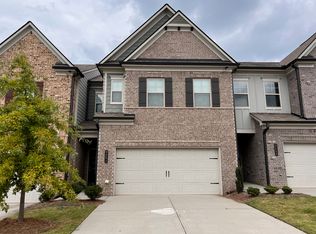3BR/2.5 BA Home for Rent Buford, GA $2,100/mo
Rent: $2,100/month
3 Bedrooms | 2.5 Bathrooms | 1- Car Garage
New Kitchen Appliances
Available beginning November 1.
Key Features:
* Brand new stainless steel kitchen appliances
* Open floor plan with large living room
* Spacious master suite with walk-in closet
* Private backyard perfect for relaxing or entertaining
Washer/dryer included
Tenant responsible for utilities
No smoking
Pets considered with fee
School District:
Patrick Elementary School Grades PK 5
Glenn C. Jones Middle School Grades 6 8
Seckinger High School Grades 9 12
Credit & background check required
1-month security deposit + proof of income
Important Notice: Please be aware that all applicants will undergo a background check, employment verification, and credit check through a secure third-party service outside of Zillow. This ensures all information provided is accurate, including identity and reported income.
Incomplete, suspicious, or fraudulent applications will not be considered. Only serious applicants comfortable with this verification process should apply.
Thank you for helping us maintain a safe and secure rental process!
Renter is responsible for utilities. Owner is responsible for water and sewer.
Townhouse for rent
Accepts Zillow applications
$2,100/mo
2150 Spikerush Way, Buford, GA 30519
3beds
1,683sqft
Price may not include required fees and charges.
Townhouse
Available now
Cats, dogs OK
Central air
In unit laundry
Attached garage parking
Forced air
What's special
- 8 days |
- -- |
- -- |
Zillow last checked: 9 hours ago
Listing updated: December 02, 2025 at 10:54pm
Travel times
Facts & features
Interior
Bedrooms & bathrooms
- Bedrooms: 3
- Bathrooms: 3
- Full bathrooms: 2
- 1/2 bathrooms: 1
Heating
- Forced Air
Cooling
- Central Air
Appliances
- Included: Dishwasher, Dryer, Freezer, Microwave, Oven, Refrigerator, Washer
- Laundry: In Unit
Features
- Walk In Closet
- Flooring: Hardwood
Interior area
- Total interior livable area: 1,683 sqft
Property
Parking
- Parking features: Attached
- Has attached garage: Yes
- Details: Contact manager
Features
- Exterior features: Heating system: Forced Air, Walk In Closet
Details
- Parcel number: 7178409
Construction
Type & style
- Home type: Townhouse
- Property subtype: Townhouse
Building
Management
- Pets allowed: Yes
Community & HOA
Community
- Features: Pool
HOA
- Amenities included: Pool
Location
- Region: Buford
Financial & listing details
- Lease term: 1 Year
Price history
| Date | Event | Price |
|---|---|---|
| 11/11/2025 | Price change | $2,100-8.7%$1/sqft |
Source: Zillow Rentals | ||
| 10/15/2025 | Listed for rent | $2,300+15.3%$1/sqft |
Source: Zillow Rentals | ||
| 10/15/2025 | Listing removed | $324,000$193/sqft |
Source: | ||
| 8/19/2025 | Price change | $324,000-3.3%$193/sqft |
Source: | ||
| 8/1/2025 | Pending sale | $335,000$199/sqft |
Source: | ||

