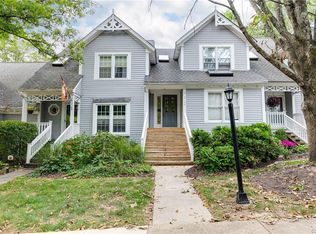Updated and cozy Victorian style townhome in the heart of Bon Air! This two-story townhome boasts plenty of space throughout. Generously sized kitchen (largest of this community's models) has pantry, lots of cabinet storage space, new cabinet hardware / faucet, overlook to dining area, ceiling fan and extra space for a breakfast table or island. First floor coat closet and half bath also make for convenient entertaining. The Dining area has room enough for your family dining table as well as a proximate buffet table. A tiered step down leads into the living area with multiple options for furniture arrangement, ceiling fan and a very cozy raised fireplace that brings quite the charm to the room. Large master bedroom has both his and her closets, two southerly facing windows offering plenty of sunshine, ceiling fan and a master bath with updates! Second bedroom has vaulted ceiling, skylights and windows for lots of light, walk-in closet and a generously sized full bath. Very spacious pull down storage attic is easily accessible from second story and has built in shelving / hanging space for your organizational and storage convenience. The townhome's rear deck provides opportunity for outdoor enjoyment including built-in bench, hanging basket arbors, highly organized shed/shop, firewood storage area and room for your grill! The community residents are also able to enjoy access to the park like setting in the Gazebo area that is just steps away from the front door. This area contains an easy flowing creek (Powhite Creek), covered gazebo, wood-fired stove, 2 picnic tables and a large lawn area for your enjoyment (pets are allowed). Highly sought after school district including Bon Air Elementary School, Robious Middle School and James River High School. With Powhite Parkway just minutes down the street, this ideal location makes for extremely convenient access to downtown Richmond, State Route 288 and Interstate 64. Very nearby you will also find the quaint shops of Bon Air, access to multiple commercial grocery stores, strip shopping centers, fitness centers, Chesterfield Towne Center and the many other conveniences along Midlothian Turnpike!
This property is off market, which means it's not currently listed for sale or rent on Zillow. This may be different from what's available on other websites or public sources.
