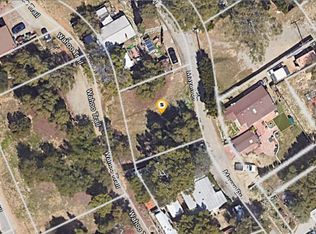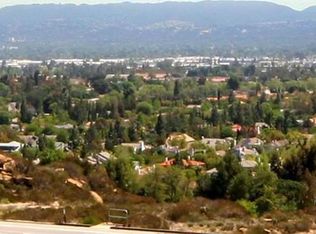We've long had a love affair with the Twin Lakes community and who could blame us? Being one of the most coveted areas for those seeking a secluded place to live in or work from home, this treasure of a home is surrounded by nature with hiking trails out the back door, yet just minutes away from everything you need. Newer built in 1991, this custom beauty offers an upgraded kitchen, dining area, covered porch/patio off the kitchenette, powder room, large open living room with a corner fireplace and French doors that will lure you out to a terrace with scenic mountain views, perfect for indoor/outdoor entertaining. Just upstairs, you'll find two generously sized bedrooms, one that boasts its own private balcony with phenomenal views and an upgraded bath with soaking tub! Downstairs, enjoy 400+ SF of living space, ideal for a master bedroom ensuite, guest quarters, home office, gym or game/studio/media/craft room! You'll also love the new carpet, newer HVAC system, dual pane windows, recessed lighting, ceiling fans throughout and an oversized two-car garage in a private cul-de-sac. Nestled below Deer Lake Ranch, Chatsworth's newest master-planned community, you'll enjoy being minutes away from businesses, transportation & shopping, yet still enjoy a tranquil & private place to call home!
This property is off market, which means it's not currently listed for sale or rent on Zillow. This may be different from what's available on other websites or public sources.

