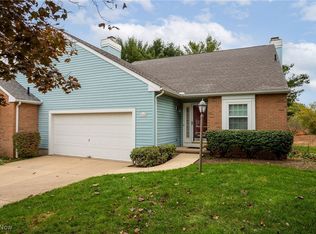Sold for $207,500
$207,500
2151 Abbey Rd, Akron, OH 44312
3beds
--sqft
Condominium
Built in 1994
-- sqft lot
$253,500 Zestimate®
$--/sqft
$2,115 Estimated rent
Home value
$253,500
$238,000 - $271,000
$2,115/mo
Zestimate® history
Loading...
Owner options
Explore your selling options
What's special
GREAT LOCATION for this amazing 3 BR, 2.5 BA condo located in the highly desirable Abington Square Condos. Conveniently located in Ellet close to shopping, restaurants and highways. This one offers over 2,000 sq. ft. plus a full basement and 2 car attached garage. You will be impressed as soon as you walk in the front door w/the open floor plan and vaulted ceilings. Large kitchen offers lots of cabinets and all new Maytag stainless steel appliances in 2019. Dining room leads to a large 18 x 18 family room w/fireplace and a door leading to the 18 x 9 enclosed porch. First floor also offers a half bath, laundry room w/washer & dryer included and first floor master bedroom. Master features a walk-in closet and full master bath. Upstairs offers a loft area overlooking 1st floor, plus a large 2nd full bathroom w/vaulted ceilings and cabinets. Also on the 2nd floor is 2 large bedrooms at 18 x 11 & 15 x 11, one w/2 small walk-in closets. Lower level is partially finished w/carpet and has 3 full windows letting in tons of natural light. Lower level also has a storage and/or workshop area. Other updates include A/C 2019 and new furnace in 2023. This will be one of the cleanest condos your have ever seen and has been well maintained by the 21 yr. longtime owner. With so much to offer at this price, this one will make a good house to call HOME!
Zillow last checked: 8 hours ago
Listing updated: March 15, 2024 at 10:45am
Listing Provided by:
Wesley J Yania 330-280-2652,
RE/MAX Crossroads Properties
Bought with:
Catherine Boesch, 2020001556
Howard Hanna
Source: MLS Now,MLS#: 5016530 Originating MLS: Stark Trumbull Area REALTORS
Originating MLS: Stark Trumbull Area REALTORS
Facts & features
Interior
Bedrooms & bathrooms
- Bedrooms: 3
- Bathrooms: 3
- Full bathrooms: 2
- 1/2 bathrooms: 1
- Main level bathrooms: 2
- Main level bedrooms: 1
Primary bedroom
- Description: Flooring: Carpet
- Features: Walk-In Closet(s)
- Level: First
- Dimensions: 15 x 14
Bedroom
- Description: Flooring: Wood
- Features: Walk-In Closet(s)
- Level: Second
- Dimensions: 18 x 11
Bedroom
- Description: Flooring: Carpet
- Level: Second
- Dimensions: 15 x 11
Primary bathroom
- Level: First
Dining room
- Description: Flooring: Carpet
- Level: First
- Dimensions: 14 x 10
Entry foyer
- Description: Flooring: Laminate
- Level: First
- Dimensions: 9 x 6
Kitchen
- Description: Flooring: Linoleum
- Level: First
- Dimensions: 15 x 11
Laundry
- Description: Flooring: Linoleum
- Features: Soaking Tub
- Level: First
- Dimensions: 12 x 6
Living room
- Description: Flooring: Carpet
- Features: Fireplace, Vaulted Ceiling(s)
- Level: First
- Dimensions: 18 x 18
Loft
- Description: Flooring: Carpet
- Level: Second
- Dimensions: 11 x 10
Other
- Description: Flooring: Carpet
- Level: First
- Dimensions: 19 x 8
Heating
- Forced Air
Cooling
- Central Air
Appliances
- Included: Dryer, Dishwasher, Disposal, Microwave, Range, Refrigerator, Washer
- Laundry: Main Level, In Unit
Features
- Ceiling Fan(s), Cathedral Ceiling(s), High Ceilings, Storage, Walk-In Closet(s)
- Basement: Full,Partially Finished,Sump Pump
- Number of fireplaces: 1
- Fireplace features: Gas
Property
Parking
- Total spaces: 2
- Parking features: Direct Access
- Garage spaces: 2
Features
- Levels: One and One Half
- Patio & porch: Enclosed, Patio, Porch
Lot
- Size: 2,025 sqft
Details
- Parcel number: 6858174
Construction
Type & style
- Home type: Condo
- Architectural style: Cape Cod
- Property subtype: Condominium
- Attached to another structure: Yes
Materials
- Brick, Vinyl Siding
- Foundation: Block
- Roof: Asphalt,Fiberglass
Condition
- Year built: 1994
Utilities & green energy
- Sewer: Public Sewer
- Water: Public
Community & neighborhood
Location
- Region: Akron
- Subdivision: Abington Square Condo
HOA & financial
HOA
- Has HOA: Yes
- HOA fee: $296 monthly
- Services included: Association Management, Maintenance Grounds, Maintenance Structure, Reserve Fund, Snow Removal, Trash
- Association name: Abington Square Condp
Price history
| Date | Event | Price |
|---|---|---|
| 3/13/2024 | Sold | $207,500+3.8% |
Source: | ||
| 2/12/2024 | Pending sale | $199,900 |
Source: | ||
| 2/9/2024 | Listed for sale | $199,900+50.4% |
Source: | ||
| 7/13/1994 | Sold | $132,900 |
Source: Public Record Report a problem | ||
Public tax history
| Year | Property taxes | Tax assessment |
|---|---|---|
| 2024 | $5,639 +67.1% | $74,260 |
| 2023 | $3,374 +8.4% | $74,260 +32.8% |
| 2022 | $3,113 -0.1% | $55,916 |
Find assessor info on the county website
Neighborhood: Ellet
Nearby schools
GreatSchools rating
- 2/10Hatton Elementary SchoolGrades: K-5Distance: 0.7 mi
- 2/10Hyre Community Learning CenterGrades: 6-8Distance: 0.2 mi
- 6/10Ellet Community Learning CenterGrades: 9-12Distance: 0.8 mi
Schools provided by the listing agent
- District: Akron CSD - 7701
Source: MLS Now. This data may not be complete. We recommend contacting the local school district to confirm school assignments for this home.
Get a cash offer in 3 minutes
Find out how much your home could sell for in as little as 3 minutes with a no-obligation cash offer.
Estimated market value
$253,500
