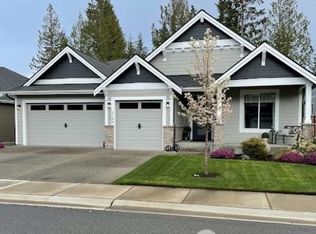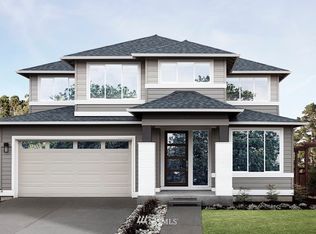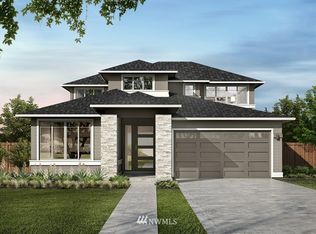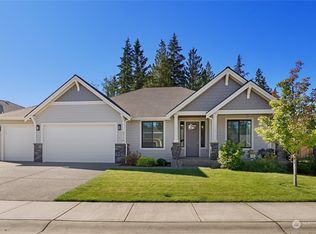Sold
Listed by:
Karen Call,
HomeSmart Real Estate Assoc
Bought with: Windermere Prof Partners
Zestimate®
$799,000
2151 Donnegal Circle SW, Port Orchard, WA 98367
4beds
3,278sqft
Single Family Residence
Built in 2021
6,098.4 Square Feet Lot
$799,000 Zestimate®
$244/sqft
$3,732 Estimated rent
Home value
$799,000
$751,000 - $847,000
$3,732/mo
Zestimate® history
Loading...
Owner options
Explore your selling options
What's special
Priced Below Value with 130k in upgrades: Beautiful, generously updated Garrett Custom Craftsman with Main Floor Primary & 5 pc ensuite+ massive walk-in, 3 more Beds + Office. Soaring 2-Story windows in Great Room with stacked stone surround gas fp w built ins. Overlooking expanded partially covered Trex Deck & Greenbelt for outdoor living, spacious open gourmet kitchen offers extd island, slab stone countertops, SS appl, double oven, 5-burner gas range, slide-outs in all cabinets, walk-in & butlers pantry. Formal dining, 8' doors, wood trim & wood shutters thruout. Hrdwood floors, new carpet, heat pump, instant hot water, A/C, sprinklers, Wifi Smart Home system. 3-Car Insulated Garage w EV charger & Epoxy Floor, 500sf + concrete bsment.
Zillow last checked: 8 hours ago
Listing updated: December 09, 2025 at 02:14pm
Listed by:
Karen Call,
HomeSmart Real Estate Assoc
Bought with:
Anders Ibsen, 21033248
Windermere Prof Partners
Ashley L Mills, 21014187
Windermere Prof Partners
Source: NWMLS,MLS#: 2421663
Facts & features
Interior
Bedrooms & bathrooms
- Bedrooms: 4
- Bathrooms: 3
- Full bathrooms: 2
- 1/2 bathrooms: 1
- Main level bathrooms: 2
- Main level bedrooms: 1
Primary bedroom
- Level: Main
Bathroom full
- Level: Main
Other
- Level: Main
Den office
- Level: Main
Dining room
- Level: Main
Entry hall
- Level: Main
Kitchen with eating space
- Level: Main
Living room
- Level: Main
Heating
- Fireplace, 90%+ High Efficiency, Electric, Natural Gas
Cooling
- Central Air, Forced Air, Heat Pump
Appliances
- Included: Dishwasher(s), Dryer(s), Microwave(s), Refrigerator(s), Stove(s)/Range(s), Washer(s)
Features
- Bath Off Primary, Dining Room, Walk-In Pantry
- Flooring: Ceramic Tile, Engineered Hardwood, Laminate, Vinyl, Carpet
- Doors: French Doors
- Windows: Double Pane/Storm Window
- Basement: Partially Finished
- Number of fireplaces: 1
- Fireplace features: Gas, Main Level: 1, Fireplace
Interior area
- Total structure area: 3,278
- Total interior livable area: 3,278 sqft
Property
Parking
- Total spaces: 3
- Parking features: Attached Garage
- Attached garage spaces: 3
Features
- Levels: Two
- Stories: 2
- Entry location: Main
- Patio & porch: Bath Off Primary, Double Pane/Storm Window, Dining Room, Fireplace, French Doors, Security System, Vaulted Ceiling(s), Walk-In Closet(s), Walk-In Pantry
- Has view: Yes
- View description: See Remarks, Territorial
Lot
- Size: 6,098 sqft
- Dimensions: 100 x 60
- Features: Curbs, Paved, Sidewalk, Cable TV, Deck, Electric Car Charging, Fenced-Fully, Gas Available, High Speed Internet, Sprinkler System
- Topography: Level
Details
- Parcel number: 56560000260006
- Zoning: City
- Zoning description: Jurisdiction: City
- Special conditions: Standard
Construction
Type & style
- Home type: SingleFamily
- Architectural style: Craftsman
- Property subtype: Single Family Residence
Materials
- Cement/Concrete, Cement Planked, Stone, Wood Siding, Cement Plank
- Foundation: Poured Concrete
- Roof: Composition
Condition
- Good
- Year built: 2021
Details
- Builder name: Garrett Custom Homes
Utilities & green energy
- Electric: Company: Cascade Natural Gas
- Sewer: Sewer Connected, Company: City of Port Orchard
- Water: Public, Company: City of Port Orchard
- Utilities for property: Astound / Wave, Astound / Wave
Community & neighborhood
Security
- Security features: Security System
Community
- Community features: Athletic Court, CCRs, Clubhouse, Golf, Park, Playground, Trail(s)
Location
- Region: Pt Orchard
- Subdivision: McCormick
HOA & financial
HOA
- HOA fee: $69 monthly
- Services included: Common Area Maintenance
- Association phone: 360-895-3800
Other
Other facts
- Listing terms: Cash Out,Conventional
- Cumulative days on market: 95 days
Price history
| Date | Event | Price |
|---|---|---|
| 12/9/2025 | Sold | $799,000$244/sqft |
Source: | ||
| 11/17/2025 | Pending sale | $799,000$244/sqft |
Source: | ||
| 11/15/2025 | Price change | $799,000-5.9%$244/sqft |
Source: | ||
| 11/6/2025 | Price change | $849,000-2.4%$259/sqft |
Source: | ||
| 10/10/2025 | Price change | $870,000-3.2%$265/sqft |
Source: | ||
Public tax history
Tax history is unavailable.
Neighborhood: 98367
Nearby schools
GreatSchools rating
- 5/10Sidney Glen Elementary SchoolGrades: PK-5Distance: 1.3 mi
- 7/10Cedar Heights Junior High SchoolGrades: 6-8Distance: 1.6 mi
- 7/10South Kitsap High SchoolGrades: 9-12Distance: 3.6 mi
Schools provided by the listing agent
- Elementary: Sunnyslope Elem
- Middle: Cedar Heights Jh
- High: So. Kitsap High
Source: NWMLS. This data may not be complete. We recommend contacting the local school district to confirm school assignments for this home.

Get pre-qualified for a loan
At Zillow Home Loans, we can pre-qualify you in as little as 5 minutes with no impact to your credit score.An equal housing lender. NMLS #10287.
Sell for more on Zillow
Get a free Zillow Showcase℠ listing and you could sell for .
$799,000
2% more+ $15,980
With Zillow Showcase(estimated)
$814,980


