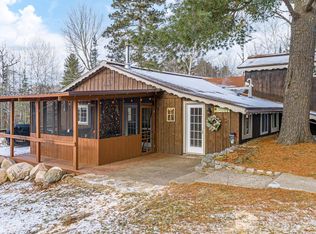Sold for $135,000 on 12/05/25
$135,000
2151 Echo Trl, Ely, MN 55731
1beds
0baths
480sqft
Single Family Residence
Built in 2008
10 Acres Lot
$135,200 Zestimate®
$281/sqft
$1,250 Estimated rent
Home value
$135,200
$128,000 - $142,000
$1,250/mo
Zestimate® history
Loading...
Owner options
Explore your selling options
What's special
Escape to the heart of the Northwoods with this rustic cabin retreat, nestled on 10 acres along the Scenic Echo Trail in Ely, MN. Surrounded by towering pines, this property offers privacy, tranquility, and direct access to one of the area’s most beautiful stretches of wilderness. The cozy 480 sq ft cabin is simple yet functional, featuring a main living area with a woodstove, a simple kitchen area with a propane cookstove, an entry room with a propane refrigerator, a main level bedroom with a propane wall heater with access to the loft area. True to its rugged character, the property is equipped with a lean-to storage shed, outhouse, and a hand pump well—perfect for those seeking an off-grid lifestyle or a peaceful weekend getaway. Whether you’re seeking a quiet retreat, a hunting base, or simply a place to enjoy the unspoiled beauty of Ely’s wilderness, this property provides the perfect opportunity to embrace simple living in a truly stunning setting—while also offering the space and potential to build your dream home in the serenity of the Northwoods.
Zillow last checked: 8 hours ago
Listing updated: December 05, 2025 at 08:42am
Listed by:
Lori Schulze 218-343-1787,
Keller Williams Classic Realty NW - Ely,
Heather Franciskovich 218-235-3895,
Keller Williams Classic Realty NW - Ely
Bought with:
Heather Franciskovich, MN 40675808
Keller Williams Classic Realty NW - Ely
Source: Lake Superior Area Realtors,MLS#: 6121394
Facts & features
Interior
Bedrooms & bathrooms
- Bedrooms: 1
- Bathrooms: 0
- Main level bedrooms: 1
Bedroom
- Description: Access to loft via this room
- Level: Main
- Area: 152 Square Feet
- Dimensions: 8 x 19
Entry hall
- Level: Main
- Area: 64 Square Feet
- Dimensions: 8 x 8
Living room
- Description: Combined with Kitchen
- Level: Main
- Area: 165 Square Feet
- Dimensions: 11 x 15
Loft
- Level: Upper
- Area: 64 Square Feet
- Dimensions: 8 x 8
Heating
- Fireplace(s), Wall Unit(s), Wood, Propane
Cooling
- None
Features
- Natural Woodwork
- Basement: Posts
- Number of fireplaces: 1
- Fireplace features: Wood Burning
Interior area
- Total interior livable area: 480 sqft
- Finished area above ground: 480
- Finished area below ground: 0
Property
Parking
- Parking features: Gravel, None
Features
- Patio & porch: Deck
Lot
- Size: 10 Acres
- Dimensions: 660 x 660
- Features: Tree Coverage - Heavy, BWCA Access
Details
- Additional structures: Lean-To, Storage Shed
- Parcel number: 465002000731
Construction
Type & style
- Home type: SingleFamily
- Architectural style: Rustic
- Property subtype: Single Family Residence
Materials
- Wood, Frame/Wood
- Roof: Metal
Condition
- Year built: 2008
Utilities & green energy
- Electric: Lake Country Power
- Sewer: Private Sewer, Outhouse
- Water: Private, Drilled
Community & neighborhood
Location
- Region: Ely
Other
Other facts
- Listing terms: Cash,Conventional
- Road surface type: Paved
Price history
| Date | Event | Price |
|---|---|---|
| 12/5/2025 | Sold | $135,000-6.3%$281/sqft |
Source: | ||
| 10/30/2025 | Pending sale | $144,000$300/sqft |
Source: | ||
| 10/2/2025 | Price change | $144,000-5.9%$300/sqft |
Source: | ||
| 8/19/2025 | Listed for sale | $153,000+155%$319/sqft |
Source: | ||
| 6/20/2017 | Sold | $60,000$125/sqft |
Source: | ||
Public tax history
| Year | Property taxes | Tax assessment |
|---|---|---|
| 2024 | $260 +1.6% | $82,700 +23.2% |
| 2023 | $256 +5.8% | $67,100 +12.6% |
| 2022 | $242 +6.1% | $59,600 +19.7% |
Find assessor info on the county website
Neighborhood: 55731
Nearby schools
GreatSchools rating
- 5/10Washington Elementary SchoolGrades: PK-5Distance: 5.4 mi
- 6/10Memorial Middle SchoolGrades: 6-8Distance: 5.4 mi
- 9/10Memorial SecondaryGrades: 9-12Distance: 5.4 mi

Get pre-qualified for a loan
At Zillow Home Loans, we can pre-qualify you in as little as 5 minutes with no impact to your credit score.An equal housing lender. NMLS #10287.
