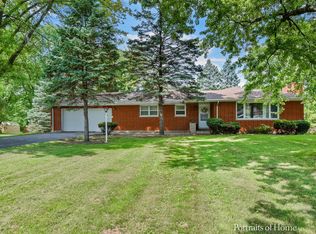Closed
$275,000
2151 Garden Rd, Aurora, IL 60506
3beds
1,508sqft
Single Family Residence
Built in 1967
-- sqft lot
$336,000 Zestimate®
$182/sqft
$2,622 Estimated rent
Home value
$336,000
$319,000 - $353,000
$2,622/mo
Zestimate® history
Loading...
Owner options
Explore your selling options
What's special
Welcome to this 3 bedroom ranch on approx 1/2 acre located in Aurora township. Included with this property is an extra lot parcel of approx 1/2 acre, providing endless opportunities for expansion or any other project you envision. Shed on vacant lot. As you step inside you will be greeted by a formal living room, family room with vaulted ceiling and eat-in kitchen with ample cabinets, countertop space and stainless appliances. The 3 generous size bedrooms have hardwood floors. Additionally the full basement offers ample storage and potential to customize to suit your needs. New roof & gutters. Great location, close to shopping, restaurants, I88, metra. Home will be sold as-is.
Zillow last checked: 8 hours ago
Listing updated: March 25, 2025 at 08:01am
Listing courtesy of:
Jane Price, CRS,e-PRO,SFR 630-715-7389,
Fox Valley Real Estate
Bought with:
Lana Erickson, AHWD,LHC
eXp Realty
Sara Catlin
eXp Realty
Source: MRED as distributed by MLS GRID,MLS#: 11925906
Facts & features
Interior
Bedrooms & bathrooms
- Bedrooms: 3
- Bathrooms: 2
- Full bathrooms: 1
- 1/2 bathrooms: 1
Primary bedroom
- Level: Main
- Area: 143 Square Feet
- Dimensions: 13X11
Bedroom 2
- Level: Main
- Area: 132 Square Feet
- Dimensions: 11X12
Bedroom 3
- Level: Main
- Area: 110 Square Feet
- Dimensions: 11X10
Dining room
- Level: Main
- Area: 110 Square Feet
- Dimensions: 11X10
Family room
- Level: Main
- Area: 140 Square Feet
- Dimensions: 14X10
Foyer
- Level: Main
- Area: 40 Square Feet
- Dimensions: 8X5
Kitchen
- Features: Kitchen (Eating Area-Table Space)
- Level: Main
- Area: 143 Square Feet
- Dimensions: 13X11
Living room
- Level: Main
- Area: 221 Square Feet
- Dimensions: 17X13
Heating
- Natural Gas, Forced Air
Cooling
- Central Air
Appliances
- Included: Range, Dishwasher, Refrigerator, Washer, Stainless Steel Appliance(s), Water Softener
Features
- Cathedral Ceiling(s), 1st Floor Bedroom, 1st Floor Full Bath
- Flooring: Hardwood
- Basement: Partially Finished,Full
Interior area
- Total structure area: 0
- Total interior livable area: 1,508 sqft
Property
Parking
- Total spaces: 1
- Parking features: On Site, Garage Owned, Attached, Garage
- Attached garage spaces: 1
Accessibility
- Accessibility features: No Disability Access
Features
- Stories: 1
- Patio & porch: Patio
Lot
- Dimensions: 89.51X209.55X89.51X200.7
Details
- Additional structures: Shed(s)
- Additional parcels included: 1530251005
- Parcel number: 1530251004
- Special conditions: None
- Other equipment: Water-Softener Owned, Ceiling Fan(s), Sump Pump
Construction
Type & style
- Home type: SingleFamily
- Property subtype: Single Family Residence
Materials
- Brick, Cedar
Condition
- New construction: No
- Year built: 1967
Utilities & green energy
- Sewer: Public Sewer
- Water: Well
Community & neighborhood
Location
- Region: Aurora
Other
Other facts
- Listing terms: Conventional
- Ownership: Fee Simple
Price history
| Date | Event | Price |
|---|---|---|
| 1/5/2024 | Sold | $275,000-4.8%$182/sqft |
Source: | ||
| 12/1/2023 | Contingent | $289,000$192/sqft |
Source: | ||
| 11/7/2023 | Listed for sale | $289,000$192/sqft |
Source: | ||
Public tax history
| Year | Property taxes | Tax assessment |
|---|---|---|
| 2024 | $4,816 +6.2% | $88,890 +11.9% |
| 2023 | $4,533 +1% | $79,423 +10.6% |
| 2022 | $4,488 +5.7% | $71,829 +7.4% |
Find assessor info on the county website
Neighborhood: 60506
Nearby schools
GreatSchools rating
- 4/10Freeman Elementary SchoolGrades: PK-5Distance: 1.2 mi
- 7/10Washington Middle SchoolGrades: 6-8Distance: 0.8 mi
- 4/10West Aurora High SchoolGrades: 9-12Distance: 1.6 mi
Schools provided by the listing agent
- Middle: Washington Middle School
- High: West Aurora High School
- District: 129
Source: MRED as distributed by MLS GRID. This data may not be complete. We recommend contacting the local school district to confirm school assignments for this home.

Get pre-qualified for a loan
At Zillow Home Loans, we can pre-qualify you in as little as 5 minutes with no impact to your credit score.An equal housing lender. NMLS #10287.
