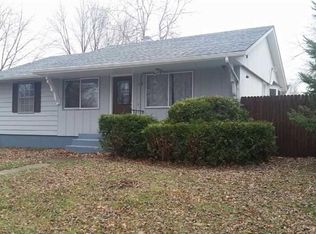Closed
$222,000
2151 Lenox Street, Beloit, WI 53511
3beds
1,456sqft
Single Family Residence
Built in 1976
8,712 Square Feet Lot
$225,400 Zestimate®
$152/sqft
$1,692 Estimated rent
Home value
$225,400
$198,000 - $255,000
$1,692/mo
Zestimate® history
Loading...
Owner options
Explore your selling options
What's special
Welcome to 2151 Lenox...This 3-bedroom ranch is nestled on a corner lot on a dead-end street on Beloit's West side. This home is cozy and offers so many amenities, such as: a 2-car garage, a large fenced-in yard, and a deck off the kitchen and dining area. The lower level offers a rec room with a wood-burning fireplace, new furnace, and central air in 2023. The bar has water, but it is not currently hooked up. The Current owners have owned this home for over 30 years and are ready to pass it off to someone new who will love it as much as they have. Make this house your home, it won't last long, so call us for your showing today!
Zillow last checked: 8 hours ago
Listing updated: September 15, 2025 at 08:24pm
Listed by:
Trisha Rose Pref:608-290-5866,
Century 21 Affiliated,
Karla Clark 608-207-0421,
Century 21 Affiliated
Bought with:
Josh Lamp
Source: WIREX MLS,MLS#: 2005608 Originating MLS: South Central Wisconsin MLS
Originating MLS: South Central Wisconsin MLS
Facts & features
Interior
Bedrooms & bathrooms
- Bedrooms: 3
- Bathrooms: 1
- Full bathrooms: 1
- Main level bedrooms: 3
Primary bedroom
- Level: Main
- Area: 154
- Dimensions: 14 x 11
Bedroom 2
- Level: Main
- Area: 120
- Dimensions: 12 x 10
Bedroom 3
- Level: Main
- Area: 90
- Dimensions: 10 x 9
Bathroom
- Features: No Master Bedroom Bath
Kitchen
- Level: Main
- Area: 280
- Dimensions: 20 x 14
Living room
- Level: Main
- Area: 210
- Dimensions: 15 x 14
Heating
- Natural Gas, Forced Air
Cooling
- Central Air
Appliances
- Included: Range/Oven, Refrigerator, Washer, Dryer
Features
- Basement: Full,Partially Finished
Interior area
- Total structure area: 1,436
- Total interior livable area: 1,456 sqft
- Finished area above ground: 988
- Finished area below ground: 468
Property
Parking
- Total spaces: 2
- Parking features: 2 Car, Detached
- Garage spaces: 2
Features
- Levels: One
- Stories: 1
- Patio & porch: Deck
- Fencing: Fenced Yard
Lot
- Size: 8,712 sqft
Details
- Parcel number: 206 13471480
- Zoning: R-1
- Special conditions: Arms Length
Construction
Type & style
- Home type: SingleFamily
- Architectural style: Ranch
- Property subtype: Single Family Residence
Materials
- Vinyl Siding
Condition
- 21+ Years
- New construction: No
- Year built: 1976
Utilities & green energy
- Sewer: Public Sewer
- Water: Public
Community & neighborhood
Location
- Region: Beloit
- Municipality: Beloit
Price history
| Date | Event | Price |
|---|---|---|
| 9/5/2025 | Sold | $222,000+1%$152/sqft |
Source: | ||
| 8/5/2025 | Contingent | $219,900$151/sqft |
Source: | ||
| 7/30/2025 | Listed for sale | $219,900+193.2%$151/sqft |
Source: | ||
| 4/10/2007 | Sold | $75,000$52/sqft |
Source: Public Record | ||
Public tax history
| Year | Property taxes | Tax assessment |
|---|---|---|
| 2024 | $2,038 +1.4% | $172,300 +27.1% |
| 2023 | $2,009 -3.9% | $135,600 |
| 2022 | $2,091 -19.8% | $135,600 +65.8% |
Find assessor info on the county website
Neighborhood: 53511
Nearby schools
GreatSchools rating
- 2/10Memorial High SchoolGrades: 9-12Distance: 1.7 mi
- 2/10Gaston Elementary SchoolGrades: PK-3Distance: 0.7 mi
Schools provided by the listing agent
- Elementary: Gaston
- High: Memorial
- District: Beloit
Source: WIREX MLS. This data may not be complete. We recommend contacting the local school district to confirm school assignments for this home.

Get pre-qualified for a loan
At Zillow Home Loans, we can pre-qualify you in as little as 5 minutes with no impact to your credit score.An equal housing lender. NMLS #10287.
Sell for more on Zillow
Get a free Zillow Showcase℠ listing and you could sell for .
$225,400
2% more+ $4,508
With Zillow Showcase(estimated)
$229,908