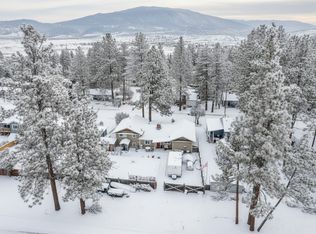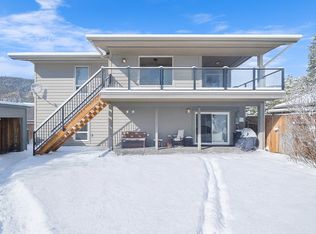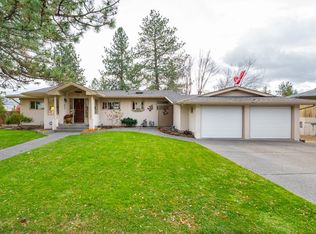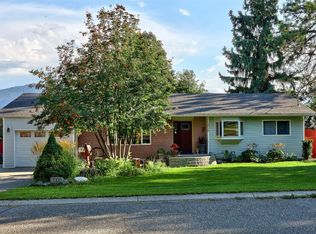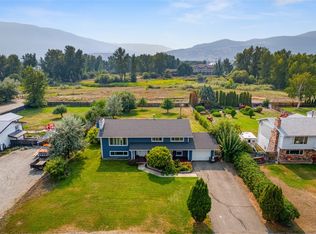Beautifully updated 3-bedroom, 2-bathroom home with a 3-bay garage located on a quiet street in Merritt’s desirable Bench area. The garage is a standout feature—equipped with two heaters, three ceiling fans, a separate 125-amp panel, and a built-in air compressor for air tools—perfect for hobbyists or anyone needing a functional workspace. The main floor features a functional layout with a connected kitchen, dining, and family room, plus a separate living room, two bedrooms, a full bath, and laundry. Upstairs, enjoy a spacious primary suite with a spa-like ensuite featuring a soaker/jetted tub and separate shower. Recent upgrades include a new 40-year roof, refinished hardwood floors, quartz countertops, new stainless steel appliances, commercial-grade hood fan, and motorized window coverings. Comfort features include a new heat pump/AC, ductless mini-split, hot water on demand, water softener, and upgraded PEX plumbing. Extras include three high-end gas fireplaces, custom wood windows and blinds, central vacuum, a 7-ft crawl space with excellent storage, and mature landscaping with private sitting areas. The fully fenced yard has new chain-link and iron gates, RV parking, and the home sits across from a City park and elementary school. LISTED BY RE/MAX LEGACY. Call Today!
For sale
C$749,000
2151 Munro Cres, Merritt, BC V1K 1H8
3beds
2,131sqft
Single Family Residence
Built in 1993
8,712 Square Feet Lot
$-- Zestimate®
C$351/sqft
C$-- HOA
What's special
- 49 days |
- 14 |
- 1 |
Zillow last checked: 8 hours ago
Listing updated: October 30, 2025 at 10:13am
Listed by:
Janis Post,
RE/MAX Legacy
Source: Association of Interior REALTORS,MLS®#: 10366536Originating MLS®#: Association of Interior REALTORS
Facts & features
Interior
Bedrooms & bathrooms
- Bedrooms: 3
- Bathrooms: 2
- Full bathrooms: 2
Primary bedroom
- Level: Second
- Dimensions: 16.08x13.50
Bedroom
- Level: Main
- Dimensions: 11.50x11.33
Bedroom
- Level: Main
- Dimensions: 11.75x11.50
Dining room
- Level: Main
- Dimensions: 12.92x13.00
Family room
- Level: Main
- Dimensions: 13.08x14.92
Foyer
- Level: Main
- Dimensions: 11.25x14.17
Other
- Features: Four Piece Bathroom
- Level: Second
- Dimensions: 0 x 0
Other
- Features: Four Piece Bathroom
- Level: Main
- Dimensions: 0 x 0
Kitchen
- Level: Main
- Dimensions: 13.00x11.25
Laundry
- Features: Additional Living Quarters
- Level: Main
- Dimensions: 8.00x6.25
Living room
- Level: Main
- Dimensions: 19.83x13.00
Heating
- Forced Air, Natural Gas, Other
Cooling
- Central Air, Heat Pump
Appliances
- Included: Dryer, Dishwasher, Electric Oven, Gas Cooktop, Refrigerator, Washer
Features
- Central Vacuum
- Flooring: Mixed
- Windows: Bay Window(s), Skylight(s)
- Basement: Unfinished
- Number of fireplaces: 3
- Fireplace features: Gas
- Common walls with other units/homes: No Common Walls
Interior area
- Total interior livable area: 2,131 sqft
- Finished area above ground: 2,131
- Finished area below ground: 0
Video & virtual tour
Property
Parking
- Total spaces: 5
- Parking features: Attached, Garage
- Attached garage spaces: 3
Features
- Levels: Two,Multi/Split
- Stories: 2
- Patio & porch: Deck
- Exterior features: Sprinkler/Irrigation, Private Yard
- Pool features: None
- Fencing: Chain Link
- Has view: Yes
- View description: Mountain(s), Valley
Lot
- Size: 8,712 Square Feet
- Features: Easy Access, Near Park, Private, Sprinklers In Ground
Details
- Parcel number: 009516948
- Zoning: R1
- Zoning description: Residential
- Special conditions: Standard
Construction
Type & style
- Home type: SingleFamily
- Property subtype: Single Family Residence
Materials
- Brick, Wood Siding, Wood Frame
- Foundation: Concrete Perimeter
- Roof: Asphalt,Shingle
Condition
- New construction: No
- Year built: 1993
Details
- Builder name: Mettler Construction
Utilities & green energy
- Sewer: Public Sewer
- Water: Public
Community & HOA
Community
- Features: Near Schools, Park
- Security: Smoke Detector(s), See Remarks
HOA
- Has HOA: No
Location
- Region: Merritt
Financial & listing details
- Price per square foot: C$351/sqft
- Annual tax amount: C$5,405
- Date on market: 10/24/2025
- Cumulative days on market: 198 days
- Ownership: Freehold,Fee Simple
Janis Post
By pressing Contact Agent, you agree that the real estate professional identified above may call/text you about your search, which may involve use of automated means and pre-recorded/artificial voices. You don't need to consent as a condition of buying any property, goods, or services. Message/data rates may apply. You also agree to our Terms of Use. Zillow does not endorse any real estate professionals. We may share information about your recent and future site activity with your agent to help them understand what you're looking for in a home.
Price history
Price history
Price history is unavailable.
Public tax history
Public tax history
Tax history is unavailable.Climate risks
Neighborhood: V1K
Nearby schools
GreatSchools rating
No schools nearby
We couldn't find any schools near this home.
- Loading
