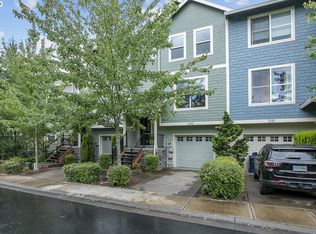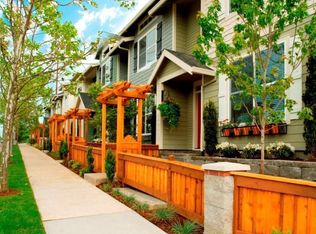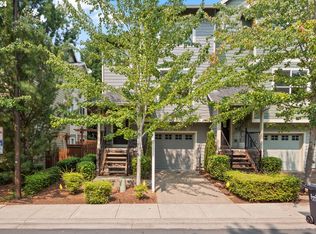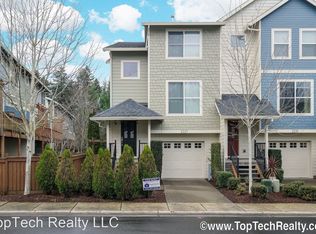Sold
$432,000
2151 NE Redelfs Way, Hillsboro, OR 97006
3beds
1,797sqft
Residential, Townhouse
Built in 2007
2,178 Square Feet Lot
$445,700 Zestimate®
$240/sqft
$2,466 Estimated rent
Home value
$445,700
$423,000 - $468,000
$2,466/mo
Zestimate® history
Loading...
Owner options
Explore your selling options
What's special
Gorgeous end unit-townhome with walls of windows! Close to Tanasbourne, Orenco Station, restaurants and shopping. Updated fixtures, paint, carpet throughout. High ceilings, hardwood floors. Great room floorplan. Open kitchen with granite counters, eating bar, stainless appliances. Living room with added light, built-ins. Lower level bedroom with 1/2 bath. Primary suite with vaulted ceilings, walk-in closet with California closets. Great deck and lower level patio with yard. Great extra large tandem garage with epoxy floor! Also includes smart thermostat, smart garage opener with camera and front and back door locks. Incredible location!
Zillow last checked: 8 hours ago
Listing updated: September 10, 2025 at 12:14am
Listed by:
Kimberly Gellatly 503-380-8285,
Berkshire Hathaway HomeServices NW Real Estate
Bought with:
Randall Towne, 201256958
Lovejoy Real Estate
Source: RMLS (OR),MLS#: 561165551
Facts & features
Interior
Bedrooms & bathrooms
- Bedrooms: 3
- Bathrooms: 3
- Full bathrooms: 2
- Partial bathrooms: 1
Primary bedroom
- Features: Bathroom, Ceiling Fan, Vaulted Ceiling, Walkin Closet, Wallto Wall Carpet
- Level: Upper
- Area: 210
- Dimensions: 15 x 14
Bedroom 2
- Features: Ceiling Fan, Closet, Wallto Wall Carpet
- Level: Upper
- Area: 169
- Dimensions: 13 x 13
Bedroom 3
- Features: High Ceilings, Wallto Wall Carpet
- Level: Lower
- Area: 144
- Dimensions: 12 x 12
Dining room
- Features: Hardwood Floors, High Ceilings
- Level: Main
- Area: 143
- Dimensions: 13 x 11
Kitchen
- Features: Dishwasher, Eat Bar, Hardwood Floors, Free Standing Range, Granite
- Level: Main
- Area: 154
- Width: 11
Living room
- Features: Builtin Features, Fireplace, Great Room, Hardwood Floors, High Ceilings
- Level: Main
- Area: 299
- Dimensions: 23 x 13
Heating
- Forced Air, Fireplace(s)
Cooling
- Central Air
Appliances
- Included: Dishwasher, Disposal, Free-Standing Gas Range, Microwave, Stainless Steel Appliance(s), Free-Standing Range, Gas Water Heater
- Laundry: Laundry Room
Features
- Granite, High Ceilings, Vaulted Ceiling(s), Ceiling Fan(s), Closet, Eat Bar, Built-in Features, Great Room, Bathroom, Walk-In Closet(s), Pantry, Tile
- Flooring: Hardwood, Wall to Wall Carpet
- Number of fireplaces: 1
- Fireplace features: Gas
Interior area
- Total structure area: 1,797
- Total interior livable area: 1,797 sqft
Property
Parking
- Total spaces: 1
- Parking features: Driveway, On Street, Oversized, Tandem
- Garage spaces: 1
- Has uncovered spaces: Yes
Features
- Stories: 3
- Patio & porch: Deck, Patio
- Fencing: Fenced
Lot
- Size: 2,178 sqft
- Features: Commons, Corner Lot, Level, SqFt 0K to 2999
Details
- Parcel number: R2149036
Construction
Type & style
- Home type: Townhouse
- Property subtype: Residential, Townhouse
- Attached to another structure: Yes
Materials
- Cement Siding
- Foundation: Concrete Perimeter
- Roof: Composition
Condition
- Updated/Remodeled
- New construction: No
- Year built: 2007
Utilities & green energy
- Gas: Gas
- Sewer: Public Sewer
- Water: Public
Community & neighborhood
Location
- Region: Hillsboro
HOA & financial
HOA
- Has HOA: Yes
- HOA fee: $261 monthly
- Amenities included: Commons, Exterior Maintenance, Maintenance Grounds, Management
Other
Other facts
- Listing terms: Cash,Conventional,FHA,VA Loan
- Road surface type: Paved
Price history
| Date | Event | Price |
|---|---|---|
| 10/7/2025 | Listing removed | $2,495$1/sqft |
Source: Zillow Rentals | ||
| 10/1/2025 | Price change | $2,495-3.9%$1/sqft |
Source: Zillow Rentals | ||
| 9/17/2025 | Listed for rent | $2,595$1/sqft |
Source: Zillow Rentals | ||
| 9/9/2025 | Sold | $432,000-4%$240/sqft |
Source: | ||
| 8/12/2025 | Pending sale | $449,990$250/sqft |
Source: | ||
Public tax history
| Year | Property taxes | Tax assessment |
|---|---|---|
| 2024 | $4,316 +2.9% | $256,330 +3% |
| 2023 | $4,193 +2.8% | $248,870 +3% |
| 2022 | $4,079 +2.1% | $241,630 |
Find assessor info on the county website
Neighborhood: 97006
Nearby schools
GreatSchools rating
- 9/10Lenox Elementary SchoolGrades: K-6Distance: 1.6 mi
- 4/10J W Poynter Middle SchoolGrades: 7-8Distance: 3.7 mi
- 7/10Liberty High SchoolGrades: 9-12Distance: 2 mi
Schools provided by the listing agent
- Elementary: Lenox
- Middle: Poynter
- High: Liberty
Source: RMLS (OR). This data may not be complete. We recommend contacting the local school district to confirm school assignments for this home.
Get a cash offer in 3 minutes
Find out how much your home could sell for in as little as 3 minutes with a no-obligation cash offer.
Estimated market value
$445,700
Get a cash offer in 3 minutes
Find out how much your home could sell for in as little as 3 minutes with a no-obligation cash offer.
Estimated market value
$445,700



