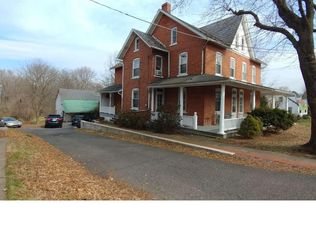Sold for $219,000
$219,000
2151 Spinnerstown Rd, Quakertown, PA 18951
3beds
1,263sqft
Single Family Residence
Built in 1912
10,675 Square Feet Lot
$221,500 Zestimate®
$173/sqft
$2,145 Estimated rent
Home value
$221,500
$206,000 - $237,000
$2,145/mo
Zestimate® history
Loading...
Owner options
Explore your selling options
What's special
MULTIPLE OFFERS RECEIVED. ALL OFFERS DUE 7/2/25 BY 7PM WITH REVIEW BY SELLERS ON 7/3/25. Opportunity Knocks in Milford Township – 3BR/2BA Twin with Garage/Workshop and Deep Yard Here’s your chance to bring new life to a 3-bedroom, 2-full-bath twin home tucked in the heart of desirable Milford Township. Set on a deep lot with a detached garage/workshop and a spacious backyard, this property offers the right buyer plenty of room to add value. The home features a traditional layout with high ceilings, original hardwood floors, and a full third-floor bedroom with its own bathroom — a rare bonus for this style of home. While the home is functional, it will require a full renovation to restore its original charm and provide a solid return on investment, whether you’re planning to live in it or renovate for resale or rental. The detached outbuilding offers potential for garage parking, storage, or a workshop setup. The yard stretches well beyond the rear of the home and could be a standout feature with some care and vision. Home is being strictly sold as-is.
Zillow last checked: 8 hours ago
Listing updated: September 05, 2025 at 06:10am
Listed by:
Jim Carroll 267-374-0991,
Realty One Group Supreme
Bought with:
Jeremy Scandlin, rs348834
Iron Valley Real Estate Legacy
Source: Bright MLS,MLS#: PABU2098120
Facts & features
Interior
Bedrooms & bathrooms
- Bedrooms: 3
- Bathrooms: 2
- Full bathrooms: 2
Bedroom 1
- Level: Upper
- Area: 132 Square Feet
- Dimensions: 12 x 11
Bedroom 2
- Level: Upper
- Area: 156 Square Feet
- Dimensions: 12 x 13
Bedroom 3
- Level: Upper
- Area: 288 Square Feet
- Dimensions: 24 x 12
Dining room
- Level: Main
- Area: 165 Square Feet
- Dimensions: 11 x 15
Other
- Level: Upper
- Area: 49 Square Feet
- Dimensions: 7 x 7
Other
- Level: Upper
- Area: 49 Square Feet
- Dimensions: 7 x 7
Kitchen
- Level: Main
- Area: 228 Square Feet
- Dimensions: 12 x 19
Living room
- Level: Main
- Area: 168 Square Feet
- Dimensions: 12 x 14
Heating
- Hot Water, Oil
Cooling
- None
Appliances
- Included: Disposal, Built-In Range, Cooktop, Dryer, Microwave, Refrigerator, Washer, Water Heater
- Laundry: In Basement, Has Laundry
Features
- Bathroom - Stall Shower, Bathroom - Tub Shower, Dining Area, Floor Plan - Traditional, Eat-in Kitchen, Kitchen Island
- Flooring: Wood, Carpet, Vinyl
- Basement: Full,Unfinished
- Has fireplace: No
Interior area
- Total structure area: 1,809
- Total interior livable area: 1,263 sqft
- Finished area above ground: 1,263
- Finished area below ground: 0
Property
Parking
- Total spaces: 2
- Parking features: Oversized, Garage Faces Front, Driveway, Shared Driveway, Detached
- Garage spaces: 1
- Uncovered spaces: 1
Accessibility
- Accessibility features: None
Features
- Levels: Two and One Half
- Stories: 2
- Exterior features: Play Area
- Pool features: None
- Has view: Yes
- View description: Trees/Woods
Lot
- Size: 10,675 sqft
- Dimensions: 35.00 x 305.00
- Features: Cleared, Backs to Trees
Details
- Additional structures: Above Grade, Below Grade
- Parcel number: 23003035
- Zoning: SRM
- Special conditions: Standard,Notice Of Default
Construction
Type & style
- Home type: SingleFamily
- Architectural style: Colonial
- Property subtype: Single Family Residence
- Attached to another structure: Yes
Materials
- Frame
- Foundation: Stone, Brick/Mortar, Wood
- Roof: Shingle,Metal
Condition
- New construction: No
- Year built: 1912
Utilities & green energy
- Sewer: Public Sewer
- Water: Private, Well
- Utilities for property: Electricity Available, Sewer Available, Propane
Community & neighborhood
Location
- Region: Quakertown
- Municipality: MILFORD TWP
Other
Other facts
- Listing agreement: Exclusive Right To Sell
- Listing terms: Cash,Conventional
- Ownership: Fee Simple
Price history
| Date | Event | Price |
|---|---|---|
| 9/5/2025 | Sold | $219,000+114.7%$173/sqft |
Source: | ||
| 8/7/1998 | Sold | $102,000+374.4%$81/sqft |
Source: Public Record Report a problem | ||
| 5/4/1994 | Sold | $21,500$17/sqft |
Source: Public Record Report a problem | ||
Public tax history
| Year | Property taxes | Tax assessment |
|---|---|---|
| 2025 | $2,168 | $10,750 |
| 2024 | $2,168 +1% | $10,750 |
| 2023 | $2,146 +1.7% | $10,750 |
Find assessor info on the county website
Neighborhood: 18951
Nearby schools
GreatSchools rating
- 6/10Pfaff El SchoolGrades: K-5Distance: 0.4 mi
- 5/106th Grade CenterGrades: 6Distance: 4.7 mi
- 7/10Quakertown Community Senior High SchoolGrades: 9-12Distance: 5.5 mi
Schools provided by the listing agent
- High: Quakertown Community Senior
- District: Quakertown Community
Source: Bright MLS. This data may not be complete. We recommend contacting the local school district to confirm school assignments for this home.
Get a cash offer in 3 minutes
Find out how much your home could sell for in as little as 3 minutes with a no-obligation cash offer.
Estimated market value$221,500
Get a cash offer in 3 minutes
Find out how much your home could sell for in as little as 3 minutes with a no-obligation cash offer.
Estimated market value
$221,500
