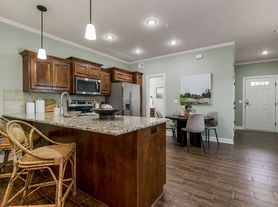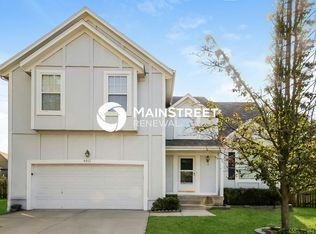Spacious 4-Bedroom Home Prime Shawnee Location
Welcome to this beautifully maintained 4-bedroom, 2.5-bath single-family home located in a highly sought-after are of Shawnee, KS. This two-story residence offers over 2,400 sq ft of living space open floor plan, modern finishes, and a fenced backyard perfect for families and professionals alike.
Interior Features:
- Gourmet kitchen with stainless steel appliances
- Hardwood floors and in the main living area
- Primary suite with walk-in closet and spa-style bath
- Three additional bedrooms with generous closet space
- Dedicated laundry room and attached 2-car garage
Exterior & Community:
- Private fenced backyard with patio for entertaining
- Quiet location with low traffic
- Located in the top-rated De Soto School District
Nearby Amenities:
- Minutes from Shawnee Mission Park, Mill Valley High School, and major highways (K-7, I-435)
- Close to shopping, dining, and recreational trails
Utilities, lawn care, and normal maintenance items (air filters, water filters, light bulbs, slow-drains, batteries for smoke detectors and water softener products) are the responsibility of tenant.
House for rent
Accepts Zillow applications
$2,840/mo
21517 W 53rd St, Shawnee, KS 66226
4beds
2,369sqft
Price may not include required fees and charges.
Single family residence
Available now
No pets
Central air
In unit laundry
Attached garage parking
Forced air
What's special
Hardwood floorsModern finishesDedicated laundry roomFenced backyardOpen floor plan
- 1 day
- on Zillow |
- -- |
- -- |
Travel times
Facts & features
Interior
Bedrooms & bathrooms
- Bedrooms: 4
- Bathrooms: 3
- Full bathrooms: 2
- 1/2 bathrooms: 1
Heating
- Forced Air
Cooling
- Central Air
Appliances
- Included: Dishwasher, Dryer, Freezer, Microwave, Oven, Refrigerator, Washer
- Laundry: In Unit
Features
- Walk In Closet
- Flooring: Carpet, Hardwood
Interior area
- Total interior livable area: 2,369 sqft
Property
Parking
- Parking features: Attached
- Has attached garage: Yes
- Details: Contact manager
Features
- Exterior features: Heating system: Forced Air, Walk In Closet
Details
- Parcel number: QP162500000091
Construction
Type & style
- Home type: SingleFamily
- Property subtype: Single Family Residence
Community & HOA
Location
- Region: Shawnee
Financial & listing details
- Lease term: 1 Year
Price history
| Date | Event | Price |
|---|---|---|
| 10/2/2025 | Listed for rent | $2,840$1/sqft |
Source: Zillow Rentals | ||
| 8/6/2021 | Sold | -- |
Source: | ||
| 7/22/2021 | Pending sale | $325,000$137/sqft |
Source: | ||
| 7/18/2021 | Listed for sale | $325,000$137/sqft |
Source: | ||
| 1/27/2014 | Sold | -- |
Source: | ||

