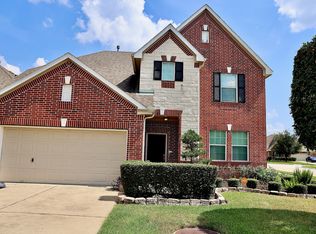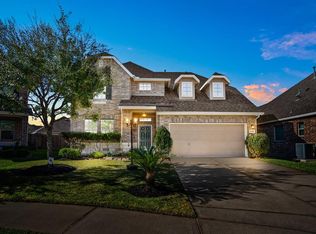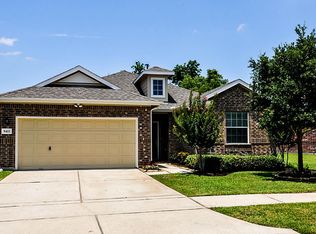Was:$193,855 / Now:$178,950 This stately home features a generous amount of living space. The Langham's entry opens into a large, family room with an elegant, dining room to the left. The large kitchen is open to the family room and breakfast nook, which makes the area perfect for entertaining guests or taking part in everyday, family activities. The oversized master bedroom suite is located at the rear of the home for privacy and features a master bath with a large, walk-in closet, luxurious garden tub, separate shower and private commode. The second and third bedrooms share an additional full bath.MLS#: 7897447Upgrades include-stone accent exterior, front porch elevation, 42" maple kitchen and bath cabinets, kitchen tile backsplash with deco band, recess can lights in kitchen, 3/4" granite kitchen countertops, 8" stainless steel undermount sink, double vanity in master bath, tile flooring at: kitchen/breakfast/utility/2nd bath/master bath/back entry, wall tile at all baths, LOT PREMIUM.*Additional upgrades not listed may increase the price of the home.
This property is off market, which means it's not currently listed for sale or rent on Zillow. This may be different from what's available on other websites or public sources.


