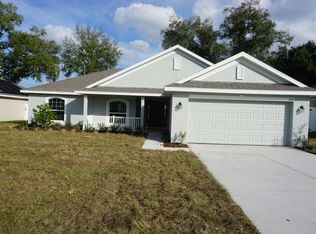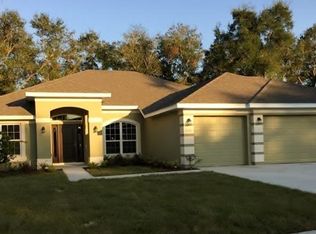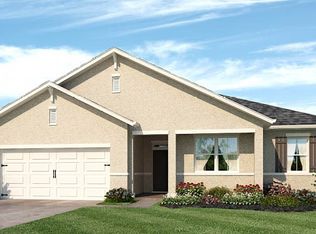Sold for $384,450
$384,450
2152 Angel Fish Loop, Leesburg, FL 34748
4beds
2,328sqft
Single Family Residence
Built in 2017
9,880 Square Feet Lot
$378,700 Zestimate®
$165/sqft
$2,325 Estimated rent
Home value
$378,700
$348,000 - $409,000
$2,325/mo
Zestimate® history
Loading...
Owner options
Explore your selling options
What's special
Step into this stunning 4-bedroom, 3-bathroom 3 CAR GARAGE block home featuring a freshly painted interior and a host of upgrades designed for comfort and style. Enjoy the airy feel of vaulted ceilings in the living area and brand-new carpet throughout. Elegant plantation shutters add a touch of sophistication, while the three-car garage, storage shed, and fenced backyard provide convenience and privacy. The open layout includes both a family room and living room, as well as a spacious formal dining area—perfect for entertaining. The oversized lanai invites you to relax or host gatherings in your outdoor space. The heart of the home is the expansive kitchen, equipped with stainless steel appliances, tall cabinetry, a solar tube for natural light, a breakfast bar, and a cozy breakfast nook. Major updates include a brand-new HVAC system (2024), a new roof in 2016 and a water softener (2023). Located in the scenic Sunnyside area, Ashton Woods offers low HOA fees of just $27.50/month (paid quarterly) and is less than 10 minutes from shopping and dining. Don’t miss your chance to make this beautiful home yours—schedule your private showing today!
Zillow last checked: 8 hours ago
Listing updated: June 12, 2025 at 11:06am
Listing Provided by:
Regina Rodriguez 352-269-0450,
CENTURY 21 ALTON CLARK 352-728-2121
Bought with:
Mendy Bacon, 3483992
BONJORN REAL ESTATE
Source: Stellar MLS,MLS#: G5096206 Originating MLS: Lake and Sumter
Originating MLS: Lake and Sumter

Facts & features
Interior
Bedrooms & bathrooms
- Bedrooms: 4
- Bathrooms: 3
- Full bathrooms: 3
Primary bedroom
- Features: Walk-In Closet(s)
- Level: First
- Area: 181.5 Square Feet
- Dimensions: 12.1x15
Bedroom 2
- Features: Built-in Closet
- Level: First
- Area: 113.36 Square Feet
- Dimensions: 10.9x10.4
Bedroom 3
- Features: Built-in Closet
- Level: First
- Area: 113.36 Square Feet
- Dimensions: 10.9x10.4
Bedroom 4
- Features: Built-in Closet
- Level: First
- Area: 121.68 Square Feet
- Dimensions: 11.7x10.4
Balcony porch lanai
- Level: First
- Area: 301.3 Square Feet
- Dimensions: 13.1x23
Dinette
- Level: First
- Area: 85.14 Square Feet
- Dimensions: 8.6x9.9
Dining room
- Level: First
- Area: 100.8 Square Feet
- Dimensions: 9x11.2
Family room
- Level: First
- Area: 387.2 Square Feet
- Dimensions: 22x17.6
Kitchen
- Level: First
- Area: 140.12 Square Feet
- Dimensions: 11.3x12.4
Laundry
- Level: First
- Area: 63.44 Square Feet
- Dimensions: 10.4x6.1
Living room
- Level: First
- Area: 153.6 Square Feet
- Dimensions: 12x12.8
Heating
- Central
Cooling
- Central Air
Appliances
- Included: Dishwasher, Microwave, Range, Refrigerator, Water Softener
- Laundry: Inside, Laundry Room
Features
- Cathedral Ceiling(s), Ceiling Fan(s), Eating Space In Kitchen, Open Floorplan, Split Bedroom, Walk-In Closet(s)
- Flooring: Carpet, Ceramic Tile
- Windows: Blinds, Shutters, Skylight(s), Window Treatments
- Has fireplace: No
Interior area
- Total structure area: 3,255
- Total interior livable area: 2,328 sqft
Property
Parking
- Total spaces: 3
- Parking features: Driveway, Oversized
- Attached garage spaces: 3
- Has uncovered spaces: Yes
- Details: Garage Dimensions: 20x28
Features
- Levels: One
- Stories: 1
- Patio & porch: Rear Porch, Screened
- Exterior features: Irrigation System, Rain Gutters
- Fencing: Vinyl
Lot
- Size: 9,880 sqft
- Features: In County, Landscaped, Sidewalk
- Residential vegetation: Mature Landscaping
Details
- Additional structures: Shed(s)
- Parcel number: 301925002000007800
- Zoning: R-2
- Special conditions: None
Construction
Type & style
- Home type: SingleFamily
- Architectural style: Custom
- Property subtype: Single Family Residence
- Attached to another structure: Yes
Materials
- Block, Stucco
- Foundation: Slab
- Roof: Shingle
Condition
- Completed
- New construction: No
- Year built: 2017
Utilities & green energy
- Sewer: Public Sewer
- Water: Public
- Utilities for property: BB/HS Internet Available, Electricity Connected, Water Connected
Community & neighborhood
Security
- Security features: Smoke Detector(s)
Community
- Community features: Community Mailbox, Deed Restrictions, Sidewalks
Location
- Region: Leesburg
- Subdivision: ASHTON WOODS
HOA & financial
HOA
- Has HOA: Yes
- HOA fee: $28 monthly
- Association name: Leland Management
- Association phone: 407-447-9955
Other fees
- Pet fee: $0 monthly
Other financial information
- Total actual rent: 0
Other
Other facts
- Listing terms: Cash,Conventional,FHA,VA Loan
- Ownership: Fee Simple
- Road surface type: Paved
Price history
| Date | Event | Price |
|---|---|---|
| 6/12/2025 | Sold | $384,450-1.4%$165/sqft |
Source: | ||
| 5/16/2025 | Pending sale | $389,900$167/sqft |
Source: | ||
| 4/23/2025 | Listed for sale | $389,900+72.4%$167/sqft |
Source: | ||
| 3/22/2017 | Sold | $226,100-1.1%$97/sqft |
Source: Public Record Report a problem | ||
| 1/4/2017 | Price change | $228,650+1.3%$98/sqft |
Source: ADAMS HOMES REALTY, INC. #G4829290 Report a problem | ||
Public tax history
| Year | Property taxes | Tax assessment |
|---|---|---|
| 2024 | $165 | $228,670 +3% |
| 2023 | $165 +89.7% | $222,010 +3% |
| 2022 | $87 | $215,550 +3% |
Find assessor info on the county website
Neighborhood: 34748
Nearby schools
GreatSchools rating
- 6/10Beverly Shores Elementary SchoolGrades: PK-5Distance: 2.7 mi
- 2/10Oak Park Middle SchoolGrades: 6-8Distance: 3.3 mi
- 2/10Leesburg High SchoolGrades: 9-12Distance: 2.9 mi
Get a cash offer in 3 minutes
Find out how much your home could sell for in as little as 3 minutes with a no-obligation cash offer.
Estimated market value$378,700
Get a cash offer in 3 minutes
Find out how much your home could sell for in as little as 3 minutes with a no-obligation cash offer.
Estimated market value
$378,700



